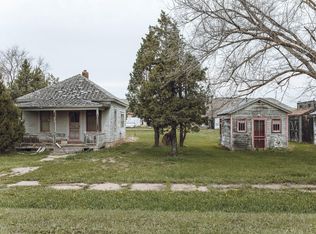As well as the front entry, there are 2 doors in the rear of the house. One leading into the house, another into the basement. There is a 3rd cross-through door, as one needn’t go outside to enter the basement. A strong door was added, creating a floor over the stairwell. Shelves built in the upper stairwell creating additional storage (currently used as a pantry). The kitchen is a good size, with ample storage cupboards. A full-sized refrigerator, a small freezer and a natural gas range occupy the kitchen. There is a 240v outlet, though we plumbed for gas, as we prefer cooking with gas. There is a small laundry room, adequate, with additional cupboard/storage. Washer and dryer. 240v outlet, but here too we plumbed for natural gas. The 240v outlets were left in place, leaving that option open. We typically use the rear entrance to come and go, as it’s generally more convenient. As one enters the house, there is ample space for hanging coats, storing gloves, hats etc. as the entry hall functions well as a small mud-room space. One enters the kitchen from the rear, but the house was modified (a passage-way created) so one can walk directly into the living room. Flat-screen televisions are in each bedroom, as well as the living room. Across the living room, one can enter one of 2 doors to the 2 bedrooms. A bathroom is accessible through either bedroom. The home is wired with LAN cables to the televisions and WiFi is in place, with service provided by RTC communications. The enclosed porch area is usually used by us for the kid’s playthings, plants and hobby area, sort of a multi-use space. Ceilings are 9' throughout the house, so while not a large house, it has a sense of spaciousness. The basement has ample space (4 rooms, main area and 3 connected rooms), for a workshop. The basement has cement floor throughout. Power & natural gas is provided by MDU and water via City of Sentinel Butte. There are 4 contiguous lots here. The home and 2-car garage occupy the corner lot. There is one lot adjacent to the East and 2 lots adjacent to the North (separated by an alley). The first lot to the North has a workshop that was Sentinel Butte's Ice House, it's about 12' x 24', moved there in the 1980's. It has power and is propane heated. As well, on the Eastern part of this lot is a car-port and another large 2-car garage. Electricity from the primary home provides power to these buildings.
This property is off market, which means it's not currently listed for sale or rent on Zillow. This may be different from what's available on other websites or public sources.

