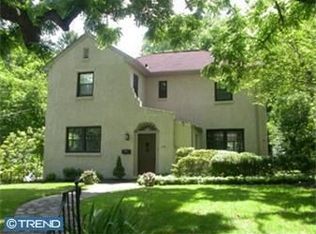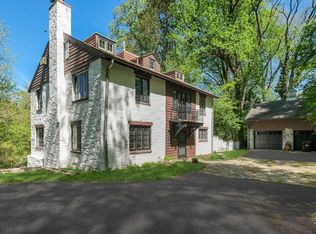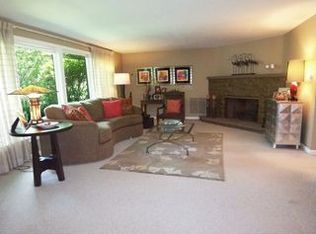From the curb you will be impressed by this stately, large brick colonial but what is hidden behind is the jewel you'll be surprised to find. Set on almost an acre with truly magnificent gardens, landscaping and hardscaping all around plus a 45' concrete pool, cabana house, new cedar fencing, and an elevated patio/deck -- this setting is truly spectacular. It's hard to believe you're within minutes of the train to NYC, RT 1, NJ Trnpke, or I-95 and can get home to this fabulous oasis so easily. Enter the home through the gorgeous custom made mahogany and leaded glass doors to the marble floored foyer. The kitchen was beautifully renovated and is a cook/entertainers delight. It is tremendous, bright and airy with light cherry cabinets, granite countertops, duel fuel range (gas burners, elec oven), and fully open to the informal dining area with inset hardwood floors and bay window overlooking the private grounds. Direct access to the delightful, fully windowed Sunroom with skylights is off the dining area as well as from the large formal Living Room. The spacious Family Room has hardwood floors, fireplace with Vermont Casting wood burning insert, an abundance of built-in shelving, cabinetry and a wet bar. The 1st floor office with built-ins is well planned as is the huge laundry/mudroom. The 2nd level includes a master suite with updated bath where you can bubble in the whirlpool tub while enjoying the views from the newer Pella bay window. The additional 4 bedrooms have 2 more full baths to share as well as a sitting room or office on the 2nd level. There is incredible storage space throughout this house, but the collector will love the full stand-up attic, the oversized 2 car garage (with new doors) and the full basement with outside access and high ceilings. This home has been lovingly maintained and includes newer ('11), 5 zone GAS furnace and newer ('10) 2 zone AC. Exterior is brick and lined aluminum siding which is a higher grade product and does not dent. Access the canal tow path for your morning walk/jog just down the street. This is a wonderful setting and location!
This property is off market, which means it's not currently listed for sale or rent on Zillow. This may be different from what's available on other websites or public sources.



