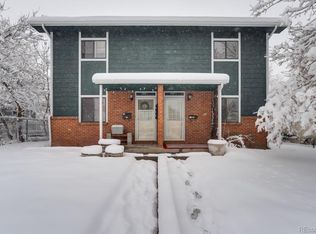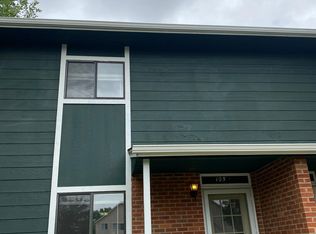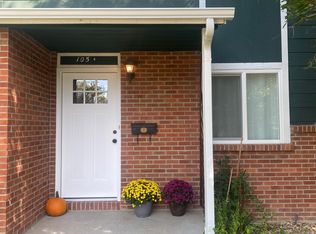Charming & cheerful home in highly desirable Old Town Lafayette, 1 block from downtown and all that it has to offer! Walk to coffee shops, restaurants, boutiques, yoga, Pilates, Lafayette Rec Center, banks, and more! Clean/move-in ready. Homes in this area go quickly, so DON'T MISS OUT! Well-maintained house with updated flooring, windows, doors, roof, gutters, & vinyl siding. Oversized detached 2-car garage has updated garage doors, roof, & storage space above. Large fenced yard with mature trees, brick planters, lawn with sprinkler system, and a 250 SF enclosed patio, and covered front porch. Great for entertaining, children, & pets! Appliances/window coverings included. A second bathroom can easily be added within the existing footprint. This property is zoned OTR, which allows for the addition of an ADU (Accessory Dwelling Unit) above the garage! This property has so much untapped potential, and now is the perfect opportunity to purchase it and add your own personal touch!
This property is off market, which means it's not currently listed for sale or rent on Zillow. This may be different from what's available on other websites or public sources.


