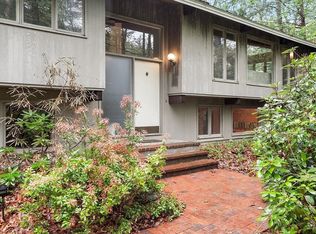Sold for $1,130,000 on 05/22/25
$1,130,000
109 E Bare Hill Rd, Harvard, MA 01451
3beds
2,856sqft
Single Family Residence
Built in 1980
3.93 Acres Lot
$1,156,700 Zestimate®
$396/sqft
$4,862 Estimated rent
Home value
$1,156,700
$1.06M - $1.26M
$4,862/mo
Zestimate® history
Loading...
Owner options
Explore your selling options
What's special
Discover your dream home, nestled on over 3+ serene acres, this exceptional property offers modern updates and natural beauty. The first-floor primary suite features a private deck for peaceful relaxation. With two additional bedrooms, three full baths, and updated kitchen and baths, this home blends comfort and style. The floor-to-ceiling stone fireplace adds a cozy charm, while the newer roof and skylights ensure durability and natural light. The finished basement provides flexible living space, and the large, flat yard invites outdoor enjoyment. A detached barn offers endless possibilities for hobbies, storage, equestrian use and more; while outdoor enthusiasts will love the property’s easy access to trails. Whether you're relaxing indoors or enjoying the abundant outdoor space, this property delivers a unique blend of modern and practicality. Don’t miss the chance to make this exquisite home yours!
Zillow last checked: 8 hours ago
Listing updated: May 22, 2025 at 10:03am
Listed by:
Jennifer Gavin 508-574-5046,
Coldwell Banker Realty - Concord 978-369-1000
Bought with:
Eileen Cain
William Raveis R.E. & Home Services
Source: MLS PIN,MLS#: 73352962
Facts & features
Interior
Bedrooms & bathrooms
- Bedrooms: 3
- Bathrooms: 4
- Full bathrooms: 3
- 1/2 bathrooms: 1
Primary bedroom
- Features: Bathroom - Full, Closet, Flooring - Hardwood, Deck - Exterior
- Level: First
- Area: 336
- Dimensions: 21 x 16
Bedroom 2
- Features: Vaulted Ceiling(s), Closet, Flooring - Wall to Wall Carpet
- Level: Second
- Area: 130
- Dimensions: 13 x 10
Bedroom 3
- Features: Vaulted Ceiling(s), Closet, Flooring - Wall to Wall Carpet
- Level: Second
- Area: 160
- Dimensions: 16 x 10
Primary bathroom
- Features: Yes
Bathroom 1
- Level: First
- Area: 126
- Dimensions: 14 x 9
Bathroom 2
- Level: First
- Area: 48
- Dimensions: 8 x 6
Bathroom 3
- Level: Second
- Area: 45
- Dimensions: 9 x 5
Dining room
- Features: Flooring - Hardwood, Deck - Exterior, Exterior Access, Remodeled
- Level: First
- Area: 156
- Dimensions: 13 x 12
Family room
- Features: Cathedral Ceiling(s), Flooring - Hardwood, Remodeled, Sunken
- Level: First
- Area: 414
- Dimensions: 23 x 18
Kitchen
- Features: Wood / Coal / Pellet Stove, Flooring - Stone/Ceramic Tile, Dining Area, Cabinets - Upgraded, Recessed Lighting, Remodeled, Stainless Steel Appliances, Gas Stove
- Level: First
- Area: 364
- Dimensions: 26 x 14
Living room
- Features: Skylight, Cathedral Ceiling(s), Flooring - Hardwood, Remodeled
- Level: First
- Area: 325
- Dimensions: 25 x 13
Heating
- Baseboard, Heat Pump, Oil, Propane, Wood Stove
Cooling
- Heat Pump
Appliances
- Laundry: First Floor
Features
- Bathroom - 3/4, Game Room, Exercise Room
- Flooring: Tile, Carpet, Hardwood, Flooring - Wall to Wall Carpet
- Basement: Full,Partially Finished,Garage Access,Sump Pump,Radon Remediation System,Unfinished
- Number of fireplaces: 1
- Fireplace features: Family Room
Interior area
- Total structure area: 2,856
- Total interior livable area: 2,856 sqft
- Finished area above ground: 2,408
- Finished area below ground: 448
Property
Parking
- Total spaces: 10
- Parking features: Attached, Under, Paved Drive, Off Street
- Attached garage spaces: 2
- Uncovered spaces: 8
Features
- Patio & porch: Deck - Wood, Patio
- Exterior features: Deck - Wood, Patio, Storage, Barn/Stable, Professional Landscaping
Lot
- Size: 3.93 Acres
- Features: Level
Details
- Additional structures: Barn/Stable
- Parcel number: 1535386
- Zoning: RES
Construction
Type & style
- Home type: SingleFamily
- Architectural style: Contemporary
- Property subtype: Single Family Residence
Materials
- Frame
- Foundation: Concrete Perimeter
- Roof: Shingle
Condition
- Year built: 1980
Utilities & green energy
- Electric: Generator, 200+ Amp Service
- Sewer: Private Sewer
- Water: Private
- Utilities for property: for Gas Range
Green energy
- Energy efficient items: Thermostat
Community & neighborhood
Community
- Community features: Tennis Court(s), Walk/Jog Trails, Stable(s), Golf, Conservation Area, Highway Access, House of Worship, Public School
Location
- Region: Harvard
Price history
| Date | Event | Price |
|---|---|---|
| 5/22/2025 | Sold | $1,130,000+7.6%$396/sqft |
Source: MLS PIN #73352962 | ||
| 4/8/2025 | Contingent | $1,050,000$368/sqft |
Source: MLS PIN #73352962 | ||
| 4/2/2025 | Listed for sale | $1,050,000+43.4%$368/sqft |
Source: MLS PIN #73352962 | ||
| 8/7/2020 | Sold | $732,000-1.1%$256/sqft |
Source: Public Record | ||
| 7/12/2020 | Pending sale | $739,900$259/sqft |
Source: Coldwell Banker Residential Brokerage - Concord #72685351 | ||
Public tax history
| Year | Property taxes | Tax assessment |
|---|---|---|
| 2025 | $13,687 +0.9% | $874,600 -3.9% |
| 2024 | $13,566 +4.1% | $910,500 +16% |
| 2023 | $13,034 +9.4% | $784,700 +17.9% |
Find assessor info on the county website
Neighborhood: 01451
Nearby schools
GreatSchools rating
- 8/10Hildreth Elementary SchoolGrades: PK-5Distance: 1.9 mi
- 10/10The Bromfield SchoolGrades: 9-12Distance: 2 mi
Schools provided by the listing agent
- Elementary: Hldreth
- Middle: Bromfield
- High: Bromfield
Source: MLS PIN. This data may not be complete. We recommend contacting the local school district to confirm school assignments for this home.
Get a cash offer in 3 minutes
Find out how much your home could sell for in as little as 3 minutes with a no-obligation cash offer.
Estimated market value
$1,156,700
Get a cash offer in 3 minutes
Find out how much your home could sell for in as little as 3 minutes with a no-obligation cash offer.
Estimated market value
$1,156,700
