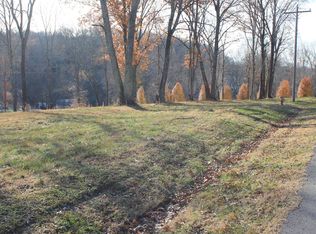Closed
$800,000
109 E Allen Rd, Hendersonville, TN 37075
4beds
3,495sqft
Single Family Residence, Residential
Built in 1976
3.17 Acres Lot
$810,100 Zestimate®
$229/sqft
$3,465 Estimated rent
Home value
$810,100
$753,000 - $867,000
$3,465/mo
Zestimate® history
Loading...
Owner options
Explore your selling options
What's special
Gorgeous home nestled into a private 3.34 acres. Open-concept living space boasts a stacked stone fireplace and floor-to-ceiling windows. The kitchen offers stainless steel appliances and a new stovetop. The den features soaring cathedral ceilings. Renovated bathrooms offer trendy tile work. The master bath has an updated toilet and shower door. Fall in love with the fully finished basement including a tile fireplace, bedroom, laundry, and bathroom. Screened-in porch and uncovered deck overlook the backyard. Other updates include new paint, hot water heater, garage door openers, added dehumidifier, blinds, and seller to add sliding glass door. Exterior updates include a drainage system, landscaping, and exterior lights.
Zillow last checked: 8 hours ago
Listing updated: May 16, 2023 at 02:31pm
Listing Provided by:
Gary Ashton 615-301-1650,
The Ashton Real Estate Group of RE/MAX Advantage,
Colleen Barton 615-347-6902,
The Ashton Real Estate Group of RE/MAX Advantage
Bought with:
Collette Breen, 342250
RE/MAX Choice Properties
Source: RealTracs MLS as distributed by MLS GRID,MLS#: 2507887
Facts & features
Interior
Bedrooms & bathrooms
- Bedrooms: 4
- Bathrooms: 3
- Full bathrooms: 3
- Main level bedrooms: 3
Bedroom 1
- Features: Suite
- Level: Suite
- Area: 312 Square Feet
- Dimensions: 24x13
Bedroom 2
- Features: Walk-In Closet(s)
- Level: Walk-In Closet(s)
- Area: 168 Square Feet
- Dimensions: 12x14
Bedroom 3
- Features: Walk-In Closet(s)
- Level: Walk-In Closet(s)
- Area: 144 Square Feet
- Dimensions: 12x12
Bedroom 4
- Area: 132 Square Feet
- Dimensions: 11x12
Bonus room
- Area: 300 Square Feet
- Dimensions: 25x12
Den
- Features: Bookcases
- Level: Bookcases
- Area: 575 Square Feet
- Dimensions: 23x25
Dining room
- Features: Formal
- Level: Formal
- Area: 195 Square Feet
- Dimensions: 13x15
Kitchen
- Area: 156 Square Feet
- Dimensions: 13x12
Living room
- Area: 315 Square Feet
- Dimensions: 21x15
Heating
- Central, Electric
Cooling
- Central Air, Electric
Appliances
- Included: Dishwasher, Refrigerator, Double Oven, Electric Oven, Cooktop
- Laundry: Utility Connection
Features
- Ceiling Fan(s), Walk-In Closet(s)
- Flooring: Carpet, Wood, Tile
- Basement: Finished
- Number of fireplaces: 2
- Fireplace features: Living Room, Recreation Room
Interior area
- Total structure area: 3,495
- Total interior livable area: 3,495 sqft
- Finished area above ground: 2,670
- Finished area below ground: 825
Property
Parking
- Total spaces: 2
- Parking features: Garage Door Opener, Garage Faces Side, Asphalt, Driveway
- Garage spaces: 2
- Has uncovered spaces: Yes
Features
- Levels: Two
- Stories: 2
- Patio & porch: Deck
- Has view: Yes
- View description: Valley
Lot
- Size: 3.17 Acres
Details
- Parcel number: 144 00800 000
- Special conditions: Standard
Construction
Type & style
- Home type: SingleFamily
- Architectural style: Contemporary
- Property subtype: Single Family Residence, Residential
Materials
- Fiber Cement
- Roof: Shingle
Condition
- New construction: No
- Year built: 1976
Utilities & green energy
- Sewer: Septic Tank
- Water: Public
- Utilities for property: Electricity Available, Water Available
Community & neighborhood
Security
- Security features: Fire Alarm, Smoke Detector(s)
Location
- Region: Hendersonville
- Subdivision: Royal Est Sec 2
Price history
| Date | Event | Price |
|---|---|---|
| 5/16/2023 | Sold | $800,000$229/sqft |
Source: | ||
| 4/14/2023 | Pending sale | $800,000$229/sqft |
Source: | ||
| 4/13/2023 | Listed for sale | $800,000+42.9%$229/sqft |
Source: | ||
| 1/21/2020 | Sold | $560,000-3.4%$160/sqft |
Source: | ||
| 11/8/2019 | Price change | $580,000-1.7%$166/sqft |
Source: Benchmark Realty, LLC #2092285 Report a problem | ||
Public tax history
| Year | Property taxes | Tax assessment |
|---|---|---|
| 2024 | $2,298 +26.6% | $161,725 +100.6% |
| 2023 | $1,816 -0.5% | $80,625 -75% |
| 2022 | $1,824 +0% | $322,500 |
Find assessor info on the county website
Neighborhood: 37075
Nearby schools
GreatSchools rating
- 7/10Madison Creek Elementary SchoolGrades: PK-5Distance: 1.5 mi
- 9/10T. W. Hunter Middle SchoolGrades: 6-8Distance: 2.9 mi
- 6/10Beech Sr High SchoolGrades: 9-12Distance: 2.7 mi
Schools provided by the listing agent
- Elementary: Madison Creek Elementary
- Middle: T. W. Hunter Middle School
- High: Beech Sr High School
Source: RealTracs MLS as distributed by MLS GRID. This data may not be complete. We recommend contacting the local school district to confirm school assignments for this home.
Get a cash offer in 3 minutes
Find out how much your home could sell for in as little as 3 minutes with a no-obligation cash offer.
Estimated market value
$810,100
