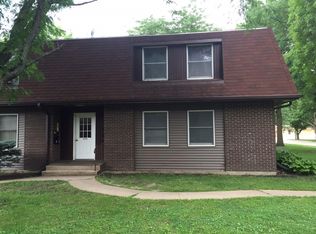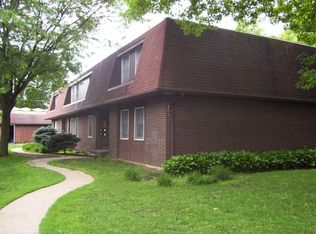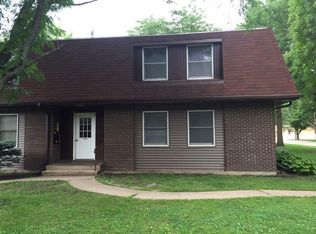Main level 2 bedroom apartment with 950 SF. 1 bathroom. There are sliding glass doors from the living/dining area out to a concrete patio. Includes an extra storage closet in the basement, coin laundry in the basement and a 1 stall detached garage stall. Room Measurements: Living Room: 17'6 x 15' (carpet) Dining Room: 10'6 x 10' (carpet) Kitchen: 9'4 x 8'3 (Laminate) Bedroom 1: 12' x 9'2 (carpet) Bedroom 2: 11'1 x 12' (carpet) Full Bath: 7'4 x 8'4 (laminate) Main level 2 bedroom apartment with 950 SF. 1 bathroom. There are sliding glass doors from the living/dining area out to a concrete patio. Includes an extra storage closet in the basement, coin laundry in the basement and a 1 stall detached garage stall. Room Measurements: Living Room: 17'6 x 15' (carpet) Dining Room: 10'6 x 10' (carpet) Kitchen: 9'4 x 8'3 (Laminate) Bedroom 1: 12' x 9'2 (carpet) Bedroom 2: 11'1 x 12' (carpet) Full Bath: 7'4 x 8'4 (laminate)
This property is off market, which means it's not currently listed for sale or rent on Zillow. This may be different from what's available on other websites or public sources.



