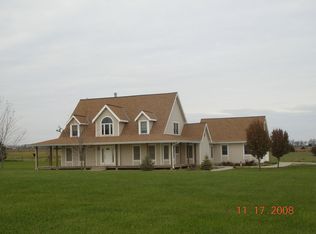Sold
Price Unknown
109 E 2300th Rd, Wellsville, KS 66092
4beds
2,170sqft
Single Family Residence
Built in 2016
4.58 Acres Lot
$660,800 Zestimate®
$--/sqft
$2,438 Estimated rent
Home value
$660,800
$628,000 - $694,000
$2,438/mo
Zestimate® history
Loading...
Owner options
Explore your selling options
What's special
Custom built ranch on almost 5 acres of fenced land. Enjoy front porch sitting overlooking the stocked pond. This home has 4 bedrooms and 2 full bathrooms and close to 2200 sq feet. Large, open floor plan with vaulted ceiling, great for entertaining. Newly added pine ceiling and updated bathrooms. Hardwood Tile floors with carpet in bedrooms. Large master suite with walk in closet. Extended garage deep enough to fit a full-sized truck. 30x40x12 insulated and heated barn. Office space and bathroom started. 24" round pool out back and large concrete patio off the kitchen. Treed entrance gives this home privacy and really is paradise. Don't miss the secret loft when viewing the home in person.
Zillow last checked: 8 hours ago
Listing updated: June 26, 2023 at 08:18am
Listing Provided by:
Jacy Scott 785-248-3369,
KW Diamond Partners
Bought with:
Blake Nelson Team
KW KANSAS CITY METRO
Source: Heartland MLS as distributed by MLS GRID,MLS#: 2426726
Facts & features
Interior
Bedrooms & bathrooms
- Bedrooms: 4
- Bathrooms: 2
- Full bathrooms: 2
Primary bedroom
- Features: Carpet, Ceiling Fan(s), Walk-In Closet(s)
- Level: Main
Bedroom 1
- Features: Carpet, Ceiling Fan(s)
- Level: Main
Bedroom 2
- Features: Carpet, Ceiling Fan(s)
- Level: Main
Bedroom 3
- Features: Carpet, Ceiling Fan(s)
- Level: Main
Primary bathroom
- Features: Ceramic Tiles, Double Vanity, Shower Only
- Level: Main
Kitchen
- Features: Ceramic Tiles, Kitchen Island, Pantry
- Level: Main
Living room
- Features: Ceramic Tiles, Fireplace
- Level: Main
Loft
- Features: Built-in Features, Carpet
- Level: Upper
Heating
- Propane
Cooling
- Electric
Appliances
- Included: Dishwasher, Disposal, Exhaust Fan, Microwave, Refrigerator, Gas Range, Stainless Steel Appliance(s), Water Softener
- Laundry: Main Level
Features
- Ceiling Fan(s), Custom Cabinets, Kitchen Island, Painted Cabinets, Pantry, Vaulted Ceiling(s), Walk-In Closet(s)
- Flooring: Carpet, Tile
- Windows: Thermal Windows
- Basement: Slab
- Number of fireplaces: 1
- Fireplace features: Gas, Living Room
Interior area
- Total structure area: 2,170
- Total interior livable area: 2,170 sqft
- Finished area above ground: 2,170
- Finished area below ground: 0
Property
Parking
- Total spaces: 2
- Parking features: Attached, Garage Faces Front
- Attached garage spaces: 2
Features
- Patio & porch: Patio
- Has private pool: Yes
- Pool features: Above Ground
- Fencing: Other,Privacy,Wood
- Waterfront features: Pond
Lot
- Size: 4.58 Acres
- Dimensions: 600 x 325
- Features: Acreage
Details
- Additional structures: Outbuilding, Shed(s)
- Parcel number: 0231920900000005.180
- Special conditions: Owner Agent
Construction
Type & style
- Home type: SingleFamily
- Architectural style: Traditional
- Property subtype: Single Family Residence
Materials
- Lap Siding, Stone & Frame
- Roof: Composition
Condition
- Year built: 2016
Utilities & green energy
- Sewer: Septic Tank
- Water: Public
Community & neighborhood
Location
- Region: Wellsville
- Subdivision: Other
Other
Other facts
- Listing terms: Cash,Conventional,FHA,VA Loan
- Ownership: Private
- Road surface type: Paved
Price history
| Date | Event | Price |
|---|---|---|
| 6/23/2023 | Sold | -- |
Source: | ||
| 5/14/2023 | Pending sale | $550,000$253/sqft |
Source: | ||
| 5/12/2023 | Listed for sale | $550,000$253/sqft |
Source: | ||
Public tax history
| Year | Property taxes | Tax assessment |
|---|---|---|
| 2024 | $8,162 +24.7% | $71,656 +30.8% |
| 2023 | $6,547 | $54,775 +10.6% |
| 2022 | -- | $49,542 +14.3% |
Find assessor info on the county website
Neighborhood: 66092
Nearby schools
GreatSchools rating
- 5/10Wellsville Elementary SchoolGrades: PK-5Distance: 2.3 mi
- 3/10Wellsville Middle SchoolGrades: 6-8Distance: 2.6 mi
- 7/10Wellsville High SchoolGrades: 9-12Distance: 2.6 mi
Schools provided by the listing agent
- Elementary: Wellsville
- Middle: Wellsville
- High: Wellsville
Source: Heartland MLS as distributed by MLS GRID. This data may not be complete. We recommend contacting the local school district to confirm school assignments for this home.
Get a cash offer in 3 minutes
Find out how much your home could sell for in as little as 3 minutes with a no-obligation cash offer.
Estimated market value$660,800
Get a cash offer in 3 minutes
Find out how much your home could sell for in as little as 3 minutes with a no-obligation cash offer.
Estimated market value
$660,800
