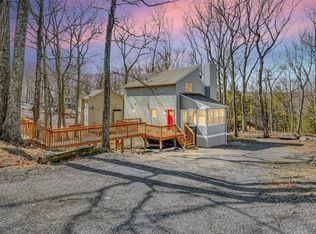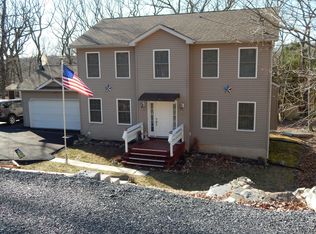Massive,stunning and Airy, ''Tree House'' like Living - 4 Bedroom, Contemporary home with so much Natural light!! Perfectly Silent and Private to watch the leaves and snow fall on this 2 tier Brand New Deck, overlooking the FENCED IN YARD, in Saw Creek!! 3 Floors of living, large living room style loft. Large Screened In porch. Master Suite with Jacuzzi tub and Slider to deck.
This property is off market, which means it's not currently listed for sale or rent on Zillow. This may be different from what's available on other websites or public sources.


