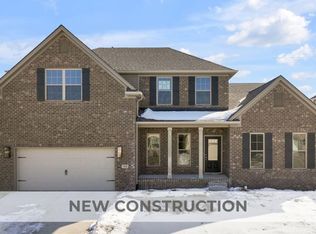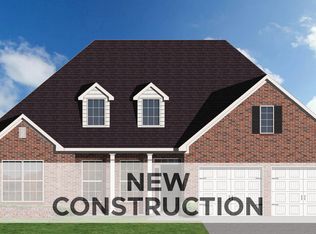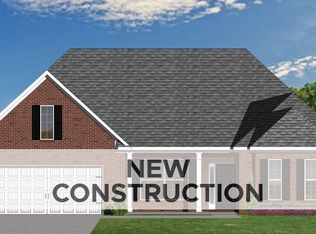Sold for $448,241 on 05/02/25
$448,241
109 Dunmore Ln, Georgetown, KY 40324
3beds
2,082sqft
Single Family Residence
Built in 2024
7,797.24 Square Feet Lot
$452,400 Zestimate®
$215/sqft
$2,317 Estimated rent
Home value
$452,400
$398,000 - $516,000
$2,317/mo
Zestimate® history
Loading...
Owner options
Explore your selling options
What's special
Welcome to your dream home! This impeccably designed home backs to green space and is convenient to Toyota, Georgetown, and the Interstate. The Kingsley by Ball Homes is a very popular ranch plan with plenty of room to expand with over 2,000SF of unfinished basement. The chef-inspired kitchen is equipped with state-of-the-art appliances, attractive cabinetry, and a center island, making it the heart of the home. It opens to the family room with a stunning stone to ceiling fireplace surround and barn wood mantel. No carpet, durable and attractive LVP runs throughout the main level. So many great features: extended covered deck, primary suite upgrades, a drop zone from the garage, black door hardware with levers, and more. Job# 196PX
Zillow last checked: 8 hours ago
Listing updated: August 29, 2025 at 10:20pm
Listed by:
Ben M Smith-Gulley 859-333-5862,
Christies International Real Estate Bluegrass
Bought with:
Ashley Barreto, 283891
National Real Estate
Source: Imagine MLS,MLS#: 24012830
Facts & features
Interior
Bedrooms & bathrooms
- Bedrooms: 3
- Bathrooms: 2
- Full bathrooms: 2
Primary bedroom
- Level: First
Bedroom 1
- Level: First
Bedroom 2
- Level: First
Bathroom 1
- Description: Full Bath
- Level: First
Bathroom 2
- Description: Full Bath
- Level: First
Family room
- Level: First
Family room
- Level: First
Foyer
- Level: First
Foyer
- Level: First
Kitchen
- Description: with breakfast area
- Level: First
Office
- Description: flex area
- Level: First
Utility room
- Level: First
Heating
- Forced Air, Zoned
Cooling
- Electric, Zoned
Appliances
- Included: Disposal, Dishwasher, Range
- Laundry: Electric Dryer Hookup, Main Level, Washer Hookup
Features
- Master Downstairs, Walk-In Closet(s)
- Flooring: Carpet, Other
- Windows: Screens
- Basement: Unfinished,Walk-Out Access
- Has fireplace: Yes
- Fireplace features: Family Room
Interior area
- Total structure area: 2,082
- Total interior livable area: 2,082 sqft
- Finished area above ground: 2,082
- Finished area below ground: 0
Property
Parking
- Total spaces: 2
- Parking features: Attached Garage, Driveway, Garage Door Opener
- Garage spaces: 2
- Has uncovered spaces: Yes
Features
- Levels: One
- Has view: Yes
- View description: Neighborhood
Lot
- Size: 7,797 sqft
Details
- Parcel number: NEW109
Construction
Type & style
- Home type: SingleFamily
- Architectural style: Ranch
- Property subtype: Single Family Residence
Materials
- Brick Veneer, Vinyl Siding
- Foundation: Other
- Roof: Dimensional Style
Condition
- New Construction
- New construction: Yes
- Year built: 2024
Details
- Warranty included: Yes
Utilities & green energy
- Sewer: Public Sewer
- Water: Public
Community & neighborhood
Location
- Region: Georgetown
- Subdivision: Abbey at Old Oxford
HOA & financial
HOA
- HOA fee: $200 annually
Price history
| Date | Event | Price |
|---|---|---|
| 5/2/2025 | Sold | $448,241$215/sqft |
Source: | ||
| 11/22/2024 | Pending sale | $448,241$215/sqft |
Source: | ||
| 11/12/2024 | Price change | $448,241-11.5%$215/sqft |
Source: | ||
| 6/21/2024 | Listed for sale | $506,241$243/sqft |
Source: | ||
Public tax history
Tax history is unavailable.
Neighborhood: 40324
Nearby schools
GreatSchools rating
- 8/10Eastern Elementary SchoolGrades: K-5Distance: 2 mi
- 6/10Royal Spring Middle SchoolGrades: 6-8Distance: 2.4 mi
- 6/10Scott County High SchoolGrades: 9-12Distance: 3.2 mi
Schools provided by the listing agent
- Elementary: Eastern
- Middle: Royal Spring
- High: Scott Co
Source: Imagine MLS. This data may not be complete. We recommend contacting the local school district to confirm school assignments for this home.

Get pre-qualified for a loan
At Zillow Home Loans, we can pre-qualify you in as little as 5 minutes with no impact to your credit score.An equal housing lender. NMLS #10287.



