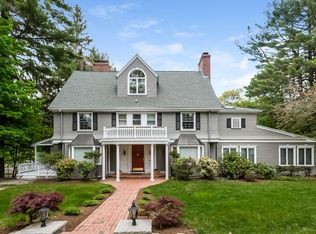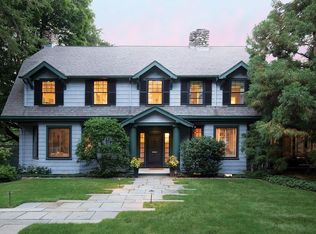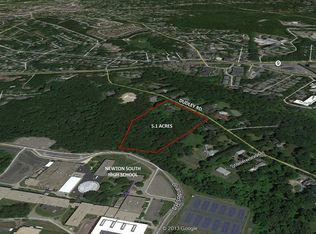Sited on Newton's prestigious Dudley Road, this 16 room Contemporary Colonial with over 6000 sq. ft. of living space has been extensively expanded and renovated with exceptional finishes, design, and craftsmanship. 1st floor: 2 story foyer, study, step-down living room with fireplace, sitting room, separate dining room, eat-in kitchen with center island, half bath, adjoining family room with cathedral ceiling. 2 tiered deck overlooking 1.12 acres of landscaped grounds. 2nd floor: Master suite with marble bath, 4 well-proportioned bedrooms, 2 additional baths, laundry. 3rd floor; open space plus 2 rooms and a full bath. Lower Level: 3 additional rooms, and a full bath. Walk out to grounds. Three car attached garage. Close to walking trails and park. The home is only @3/10 of a mile from the shops at Chestnut Hill & @7 miles from downtown Boston.
This property is off market, which means it's not currently listed for sale or rent on Zillow. This may be different from what's available on other websites or public sources.


