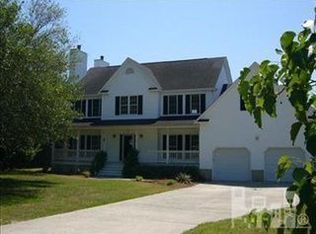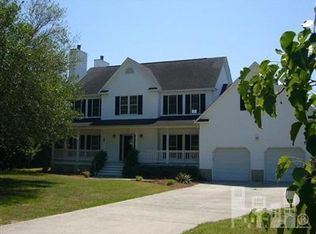Sold for $785,000
$785,000
109 Drake Road, Hampstead, NC 28443
3beds
2,613sqft
Single Family Residence
Built in 2007
0.46 Acres Lot
$785,300 Zestimate®
$300/sqft
$2,796 Estimated rent
Home value
$785,300
$738,000 - $832,000
$2,796/mo
Zestimate® history
Loading...
Owner options
Explore your selling options
What's special
DEEDED DEEP WATER RAMP ACCESS! Discover the perfect blend of character and functionality in this one-of-a-kind 3 bedroom + office + extra den/family room home, featuring an additional 1758 sq/ft garage and workshop area ideal for hobbyists, boaters, or storage. Also wired for a 50 amp RV camper. Nestled in desirable Mallard Bay, this property includes deeded deep-water access, providing effortless entry to the water and quick access to the ICW for boating, fishing, or relaxing on a local barrier island. Ramp access is literally 2/10 of a mile from the home. An enclosed outdoor shower for rinsing off after a day on the boat is located right off a covered patio with outdoor TV..
Inside, you'll find thoughtfully designed living spaces with unique architectural details, and an inviting open floor plan. The primary suite includes a large walk in closet, ensuite spa-like bath and private access to a covered back deck. The well-equipped kitchen includes all appliances, solid wood cabinets & large pantry. Sitting high on pilings this home provides the feeling of living in a treehouse while relaxing on one of the multiple decks. The top floor includes its own HVAC, bedroom w/ reading nook, full bath, family room, an office/4th br & private balcony. Almost two houses in one!
The most traffic you are likely to see in Mallard Bay is golf carts darting to and from the water and/or neighbors. Whether you're seeking a primary residence, a vacation retreat, or an investment opportunity, this home delivers the best of coastal living. Custom built with 2x6 exterior walls, 5'' gutters w/ buried downspouts to manage runoff, stainless gutter guards, metal valleys on roof, this home is built to withstand the coastal environment allowing a new owner much peace of mind and enjoyment. Located in the desirable Topsail schools district & minutes from Ironclad Brewery and Golf Course. An additional 25 ft of waterfront to include a wet slip is available for purchase. Please inquire.
Zillow last checked: 8 hours ago
Listing updated: October 31, 2025 at 06:08am
Listed by:
Dana C Little 910-616-6332,
Berkshire Hathaway HomeServices Carolina Premier Properties
Bought with:
Troy Cutter, 359794
Berkshire Hathaway HomeServices Carolina Premier Properties
Source: Hive MLS,MLS#: 100499652 Originating MLS: Cape Fear Realtors MLS, Inc.
Originating MLS: Cape Fear Realtors MLS, Inc.
Facts & features
Interior
Bedrooms & bathrooms
- Bedrooms: 3
- Bathrooms: 3
- Full bathrooms: 3
Primary bedroom
- Level: Main
- Dimensions: 17 x 13
Bedroom 2
- Level: Main
- Dimensions: 12 x 11
Bedroom 3
- Level: Upper
- Dimensions: 13 x 11
Dining room
- Description: Open Floor Plan
- Level: Main
- Dimensions: 13 x 11
Family room
- Description: Flex Space
- Level: Upper
- Dimensions: 17 x 14
Kitchen
- Level: Main
- Dimensions: 17 x 13
Living room
- Level: Main
- Dimensions: 21 x 17
Office
- Level: Upper
- Dimensions: 13 x 12
Other
- Description: Sitting room in Bed 3
- Level: Upper
- Dimensions: 8 x 7
Heating
- Heat Pump, Electric, Forced Air, Zoned
Cooling
- Zoned, Heat Pump
Appliances
- Included: Electric Oven, Built-In Microwave, Refrigerator, Disposal, Dishwasher
- Laundry: Laundry Room
Features
- Walk-in Closet(s), High Ceilings, Entrance Foyer, Solid Surface, Pantry, Walk-in Shower, Blinds/Shades, Walk-In Closet(s), Workshop
- Flooring: Carpet, Wood
- Has fireplace: No
- Fireplace features: None
Interior area
- Total structure area: 2,613
- Total interior livable area: 2,613 sqft
Property
Parking
- Total spaces: 2
- Parking features: Garage Faces Side, Attached, See Remarks, Lighted
- Has attached garage: Yes
Features
- Levels: Two
- Stories: 2
- Patio & porch: Open, Covered, Deck, Patio, Porch
- Exterior features: Outdoor Shower
- Fencing: None
- Waterfront features: Deeded Water Access
- Frontage type: See Remarks
Lot
- Size: 0.46 Acres
- Dimensions: 102 x 195 x 102 x 195
- Features: Deeded Water Access
Details
- Parcel number: 42132503940000
- Zoning: RP
- Special conditions: Standard
Construction
Type & style
- Home type: SingleFamily
- Property subtype: Single Family Residence
Materials
- Wood Siding, Fiber Cement
- Foundation: Other, Pilings
- Roof: Shingle
Condition
- New construction: No
- Year built: 2007
Utilities & green energy
- Sewer: Septic Tank
- Water: Well
- Utilities for property: Cable Available
Community & neighborhood
Security
- Security features: Smoke Detector(s)
Location
- Region: Hampstead
- Subdivision: Mallard Bay
HOA & financial
HOA
- Has HOA: No
- Amenities included: See Remarks
Other
Other facts
- Listing agreement: Exclusive Right To Sell
- Listing terms: Cash,Conventional,FHA,USDA Loan,VA Loan
Price history
| Date | Event | Price |
|---|---|---|
| 8/14/2025 | Sold | $785,000-6%$300/sqft |
Source: | ||
| 6/17/2025 | Pending sale | $835,000$320/sqft |
Source: BHHS broker feed #100499652 Report a problem | ||
| 6/17/2025 | Contingent | $835,000$320/sqft |
Source: | ||
| 4/20/2025 | Listed for sale | $835,000$320/sqft |
Source: | ||
| 4/10/2025 | Pending sale | $835,000$320/sqft |
Source: | ||
Public tax history
| Year | Property taxes | Tax assessment |
|---|---|---|
| 2025 | $4,040 | $529,512 +27.5% |
| 2024 | $4,040 | $415,159 |
| 2023 | $4,040 +9.9% | $415,159 |
Find assessor info on the county website
Neighborhood: 28443
Nearby schools
GreatSchools rating
- 10/10North Topsail Elementary SchoolGrades: PK-5Distance: 0.6 mi
- 6/10Topsail Middle SchoolGrades: 5-8Distance: 2.5 mi
- 8/10Topsail High SchoolGrades: 9-12Distance: 2.7 mi
Schools provided by the listing agent
- Elementary: North Topsail
- Middle: Surf City
- High: Topsail
Source: Hive MLS. This data may not be complete. We recommend contacting the local school district to confirm school assignments for this home.
Get pre-qualified for a loan
At Zillow Home Loans, we can pre-qualify you in as little as 5 minutes with no impact to your credit score.An equal housing lender. NMLS #10287.
Sell for more on Zillow
Get a Zillow Showcase℠ listing at no additional cost and you could sell for .
$785,300
2% more+$15,706
With Zillow Showcase(estimated)$801,006

