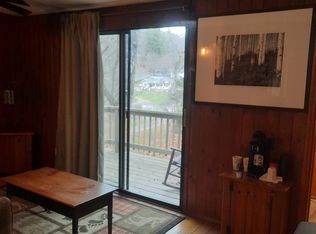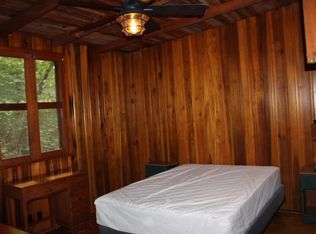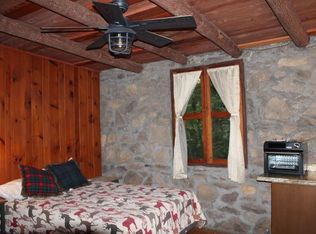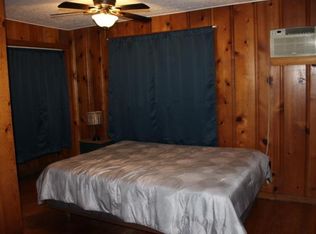For further information about the upcoming auction, please visit Hudson & Marshall's website at www.hudsonandmarshall.com.The property details page will provide you with more information about important dates, the auction type, terms & conditions and bidding process.Some properties are available for online bidding or a simulcast auction while others will only be offered at the live auction event.Should you have questions or need further information, please call our office at 800-441-9401.
This property is off market, which means it's not currently listed for sale or rent on Zillow. This may be different from what's available on other websites or public sources.




