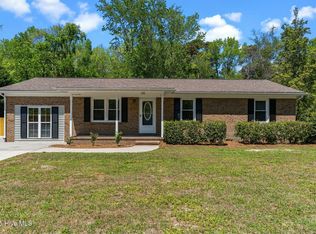Sold for $490,000
$490,000
109 Dilworth Road, Wilmington, NC 28411
3beds
1,969sqft
Single Family Residence
Built in 1980
0.49 Acres Lot
$497,400 Zestimate®
$249/sqft
$2,505 Estimated rent
Home value
$497,400
$463,000 - $537,000
$2,505/mo
Zestimate® history
Loading...
Owner options
Explore your selling options
What's special
Look no further!! This coastal home, located in a sought-after Edgewater Club community, has it all. Just minutes from the intracoastal Waterway, enjoy the perfect blend of timeless charm and modern comfort and convenience in this meticulously maintained home. Start your mornings and wind down in the evenings in your beautiful, serene backyard oasis with great blue herons, egrets, and other shore birds soaring over. Clean design, custom upgrades and freshly painted walls are found throughout the interior, making this home move-in ready. The spacious kitchen steals the show, featuring granite countertops, stainless appliances, soft close custom cabinetry and a wine and coffee bar for entertaining and everyday living. In addition to the three bedrooms, a versatile flex space with 9' ceilings provide endless potential for a home office, gym, or creative studio. Natural light spills into the family room through the numerous windows, offering gorgeous views of the surrounding nature in the backyard. During the cooler months, stay cozy and enjoy the large gas fireplace with custom tile work and mantle. French doors take you outside to your custom Trex deck with plenty of space for gatherings and entertaining. Surrounded by nature and privacy, enjoy the outdoor shower, fire pit, workshop, and even a chicken coop which could also be used as a gardening shed. Both the front and backyard are filled with mature trees, shrubs and landscaping. NO city taxes!! No HOA!! And one of the best school districts in Wilmington, along with shopping and amenities just a short drive away.
Zillow last checked: 8 hours ago
Listing updated: August 28, 2025 at 07:53am
Listed by:
Katie Moore 910-297-3093,
Coldwell Banker Sea Coast Advantage
Bought with:
The Rising Tide Team
Intracoastal Realty Corp
Source: Hive MLS,MLS#: 100511332 Originating MLS: Cape Fear Realtors MLS, Inc.
Originating MLS: Cape Fear Realtors MLS, Inc.
Facts & features
Interior
Bedrooms & bathrooms
- Bedrooms: 3
- Bathrooms: 2
- Full bathrooms: 2
Primary bedroom
- Level: First
- Dimensions: 12.8 x 11.1
Bedroom 2
- Level: First
- Dimensions: 10.6 x 9.7
Bedroom 3
- Level: First
- Dimensions: 12 x 9.37
Den
- Level: First
- Dimensions: 19.6 x 11.6
Dining room
- Level: First
- Dimensions: 13.6 x 12
Family room
- Level: First
- Dimensions: 23.2 x 19.6
Kitchen
- Dimensions: 13.3 x 11.9
Laundry
- Level: First
- Dimensions: 11.6 x 5.4
Heating
- Fireplace(s), Heat Pump, Electric
Cooling
- Central Air
Appliances
- Included: Vented Exhaust Fan, Water Softener, Washer, Refrigerator, Dryer, Dishwasher, Convection Oven
- Laundry: Laundry Room
Features
- Master Downstairs, Walk-in Closet(s), Ceiling Fan(s), Walk-in Shower, Blinds/Shades, Gas Log, Walk-In Closet(s)
- Flooring: LVT/LVP, Tile
- Attic: Pull Down Stairs
- Has fireplace: Yes
- Fireplace features: Gas Log
Interior area
- Total structure area: 1,969
- Total interior livable area: 1,969 sqft
Property
Parking
- Parking features: Off Street, Paved
Features
- Levels: One
- Stories: 1
- Patio & porch: Deck, Porch
- Exterior features: Outdoor Shower
- Fencing: Back Yard,Wood
Lot
- Size: 0.49 Acres
- Dimensions: 182 x 62 x 127 x 92 x 165 x 12
Details
- Additional structures: Shed(s), See Remarks
- Parcel number: R03714002003000
- Zoning: R-20
- Special conditions: Standard
Construction
Type & style
- Home type: SingleFamily
- Property subtype: Single Family Residence
Materials
- Brick Veneer
- Foundation: Crawl Space
- Roof: Architectural Shingle
Condition
- New construction: No
- Year built: 1980
Utilities & green energy
- Sewer: Septic Tank
- Water: Well
- Utilities for property: See Remarks
Community & neighborhood
Security
- Security features: Smoke Detector(s)
Location
- Region: Wilmington
- Subdivision: Kimberly Estates
Other
Other facts
- Listing agreement: Exclusive Right To Sell
- Listing terms: Cash,Conventional
- Road surface type: Paved
Price history
| Date | Event | Price |
|---|---|---|
| 8/28/2025 | Sold | $490,000-3.9%$249/sqft |
Source: | ||
| 8/3/2025 | Contingent | $510,000$259/sqft |
Source: | ||
| 7/21/2025 | Price change | $510,000-2.5%$259/sqft |
Source: | ||
| 7/7/2025 | Price change | $523,000-2.2%$266/sqft |
Source: | ||
| 6/16/2025 | Listed for sale | $535,000+15.1%$272/sqft |
Source: | ||
Public tax history
| Year | Property taxes | Tax assessment |
|---|---|---|
| 2025 | $1,847 +36.5% | $468,500 +91.3% |
| 2024 | $1,353 +9.2% | $244,900 +9.2% |
| 2023 | $1,239 -0.9% | $224,200 |
Find assessor info on the county website
Neighborhood: 28411
Nearby schools
GreatSchools rating
- 7/10Ogden ElementaryGrades: K-5Distance: 2.5 mi
- 9/10Holly Shelter Middle SchoolGrades: 6-8Distance: 8.4 mi
- 4/10Emsley A Laney HighGrades: 9-12Distance: 5.9 mi
Schools provided by the listing agent
- Elementary: Porters Neck
- Middle: Holly Shelter
- High: Laney
Source: Hive MLS. This data may not be complete. We recommend contacting the local school district to confirm school assignments for this home.
Get pre-qualified for a loan
At Zillow Home Loans, we can pre-qualify you in as little as 5 minutes with no impact to your credit score.An equal housing lender. NMLS #10287.
Sell with ease on Zillow
Get a Zillow Showcase℠ listing at no additional cost and you could sell for —faster.
$497,400
2% more+$9,948
With Zillow Showcase(estimated)$507,348
