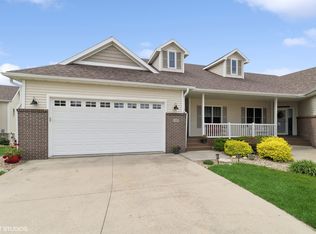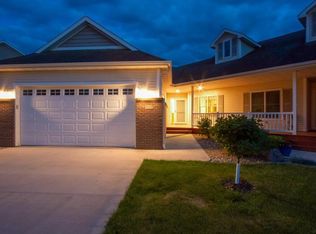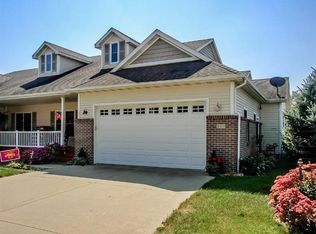Are you looking for the convenience of a townhouse, but yearn for the tranquility offered in country living? This home has it all! Located on the Harvester Golf Course, roughly 20 minutes from Marshalltown or 30 minutes from Des Moines, location is ideal. Owners have taken superb care of the property. Home boasts amazing views out every window. Very open main floor allows for wonderful entertaining spaces. Kitchen features newer appliances, abundant cabinetry & solid surface countertops. Great room has inviting gas fireplace surrounded by built-ins. Private master suite includes spacious bath & walk-in closet. Main floor office/den & large laundry room. Finished walk-out LL has family/rec room space & 2 additional BRs & another bath. Ample storage. New composite deck & patio are the perfect place to enjoy sunsets & take in the scenic views. Double attached garage. Other recent improvements include: new roof in 2018, new furnace & AC in 2019, many new light fixtures/fans, new gutters, new basement windows & sliding door to patio & fresh interior paint.
This property is off market, which means it's not currently listed for sale or rent on Zillow. This may be different from what's available on other websites or public sources.



