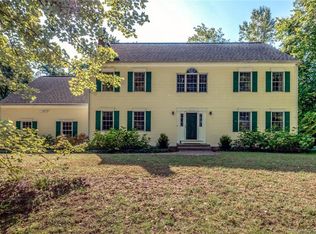Sold for $515,000 on 06/16/23
$515,000
109 Dennison Road, Westbrook, CT 06498
4beds
4,256sqft
Single Family Residence
Built in 1989
3.52 Acres Lot
$662,200 Zestimate®
$121/sqft
$6,437 Estimated rent
Home value
$662,200
$616,000 - $722,000
$6,437/mo
Zestimate® history
Loading...
Owner options
Explore your selling options
What's special
Tucked away on 3.52 acres, sits this beautiful raised ranch home with four bedrooms, three full bathrooms, one half bathroom, 2,154 square feet on the main level, and a finished lower level with 2,102 square feet. Large, renovated kitchen with an oversized island, stone and slate backsplash, stainless steel appliances, including two convection ovens with a warming drawer, six burner gas stove with a griddle/grill, and a double drawer dishwasher. Cozy living room with a bow window, providing the main level with plenty of natural sunlight. Primary bedroom includes a full bathroom with heated floors, whirlpool tub, and walk-in closet. Remaining bedrooms are all spacious with great closet space, along with an extra room on main level for a possible office space. Finished lower level consists of a built-in bar, half bathroom, laundry room, and a mud room with access to the two-car garage and a walk-out to the backyard. Great yard, allows for entertaining with a newer patio and storage sheds. New central air system and full house automatic generator. Quiet neighborhood, close to Worthington Pond and Messerschmidt Pond. 8 minutes to town, 10 minutes to town beach! Being sold As-Is.
Zillow last checked: 8 hours ago
Listing updated: June 16, 2023 at 09:46am
Listed by:
Ana Skarzynski 203-988-3534,
William Pitt Sotheby's Int'l 203-453-2533
Bought with:
Teri Lewis, RES.0814595
William Pitt Sotheby's Int'l
Source: Smart MLS,MLS#: 170563552
Facts & features
Interior
Bedrooms & bathrooms
- Bedrooms: 4
- Bathrooms: 4
- Full bathrooms: 3
- 1/2 bathrooms: 1
Primary bedroom
- Features: Tub w/Shower, Vaulted Ceiling(s), Walk-In Closet(s), Wall/Wall Carpet
- Level: Main
Bedroom
- Features: Walk-In Closet(s), Wall/Wall Carpet
- Level: Main
Bedroom
- Features: Wall/Wall Carpet
- Level: Main
Bedroom
- Features: Walk-In Closet(s), Wall/Wall Carpet
- Level: Main
Bathroom
- Features: Remodeled, Tile Floor, Tub w/Shower, Whirlpool Tub
- Level: Main
Bathroom
- Features: Skylight, Tub w/Shower
- Level: Main
Bathroom
- Level: Lower
Bathroom
- Features: Tub w/Shower
- Level: Main
Dining room
- Level: Main
Kitchen
- Features: Breakfast Bar, Kitchen Island, Pantry, Quartz Counters, Remodeled
- Level: Main
Living room
- Features: Bay/Bow Window, Vaulted Ceiling(s), Wall/Wall Carpet
- Level: Main
Office
- Features: Built-in Features
- Level: Main
Rec play room
- Features: Built-in Features, Dry Bar, Half Bath, Laundry Hookup
- Level: Lower
Heating
- Baseboard, Propane
Cooling
- Central Air
Appliances
- Included: Gas Range, Oven, Microwave, Range Hood, Refrigerator, Dishwasher, Washer, Dryer, Electric Water Heater
- Laundry: Lower Level, Mud Room
Features
- Wired for Data, Smart Thermostat
- Basement: Full,Finished,Heated,Garage Access,Liveable Space,Storage Space
- Attic: Pull Down Stairs,Storage
- Has fireplace: No
Interior area
- Total structure area: 4,256
- Total interior livable area: 4,256 sqft
- Finished area above ground: 2,154
- Finished area below ground: 2,102
Property
Parking
- Total spaces: 2
- Parking features: Attached, Paved, Driveway, Garage Door Opener, Private
- Attached garage spaces: 2
- Has uncovered spaces: Yes
Features
- Patio & porch: Patio
- Exterior features: Outdoor Grill
- Waterfront features: Pond
Lot
- Size: 3.52 Acres
- Features: Interior Lot, Cleared, Level
Details
- Additional structures: Shed(s)
- Parcel number: 1040790
- Zoning: RR
- Other equipment: Generator Ready
Construction
Type & style
- Home type: SingleFamily
- Architectural style: Ranch
- Property subtype: Single Family Residence
Materials
- Vinyl Siding
- Foundation: Concrete Perimeter, Raised
- Roof: Asphalt
Condition
- New construction: No
- Year built: 1989
Utilities & green energy
- Sewer: Septic Tank
- Water: Well
Community & neighborhood
Community
- Community features: Library, Medical Facilities, Park, Public Rec Facilities, Shopping/Mall
Location
- Region: Westbrook
Price history
| Date | Event | Price |
|---|---|---|
| 6/16/2023 | Sold | $515,000$121/sqft |
Source: | ||
| 6/16/2023 | Contingent | $515,000$121/sqft |
Source: | ||
| 4/18/2023 | Listed for sale | $515,000-1.9%$121/sqft |
Source: | ||
| 4/18/2023 | Listing removed | -- |
Source: | ||
| 3/30/2023 | Listed for sale | $525,000+126.3%$123/sqft |
Source: | ||
Public tax history
| Year | Property taxes | Tax assessment |
|---|---|---|
| 2025 | $7,667 +3.7% | $340,740 |
| 2024 | $7,394 +1.8% | $340,740 |
| 2023 | $7,265 +6.7% | $340,740 +3.9% |
Find assessor info on the county website
Neighborhood: 06498
Nearby schools
GreatSchools rating
- 8/10Westbrook Middle SchoolGrades: 5-8Distance: 2.2 mi
- 7/10Westbrook High SchoolGrades: 9-12Distance: 2.2 mi
- 7/10Daisy Ingraham SchoolGrades: PK-4Distance: 3.2 mi

Get pre-qualified for a loan
At Zillow Home Loans, we can pre-qualify you in as little as 5 minutes with no impact to your credit score.An equal housing lender. NMLS #10287.
Sell for more on Zillow
Get a free Zillow Showcase℠ listing and you could sell for .
$662,200
2% more+ $13,244
With Zillow Showcase(estimated)
$675,444