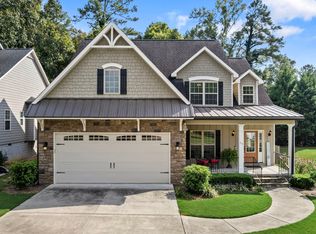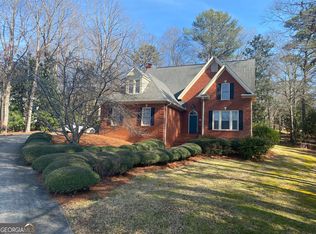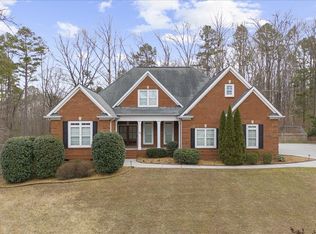DELIGHTFULLY UPDATED with EXTRA'S!! Water Softening System - SwimEx Pool (used for physical therapy, sports training, exercise and enjoyment) - Flagstone Patio - Professionally Landscaped Back Yard Oasis - Professionally-Finished Guardian Floors in the Garage and Front & Back Porches - Screened-in Back Porch - New Lighting - New Plumbing Fixtures - New Stainless Steel Appliances - New Interior Paint - Much thought has been given to all of the details! - Conveniently Located just Minutes from Rome, Hospitals, Tennis Center, Parks, Colleges and Schools - Easy Access to Cartersville (Hwy 411), Calhoun (Hwy 53), & Summerville (Hwy 27)
Pending
$499,000
109 Dekle Dr NE, Rome, GA 30161
4beds
2,786sqft
Est.:
Single Family Residence
Built in 2014
-- sqft lot
$488,000 Zestimate®
$179/sqft
$29/mo HOA
What's special
- 138 days |
- 17 |
- 0 |
Zillow last checked: 8 hours ago
Listing updated: October 17, 2025 at 08:37am
Listed by:
Valerie B Stepp 706-252-5220,
Elite Group Georgia
Source: GAMLS,MLS#: 10615661
Facts & features
Interior
Bedrooms & bathrooms
- Bedrooms: 4
- Bathrooms: 2
- Full bathrooms: 2
- Main level bathrooms: 2
- Main level bedrooms: 3
Rooms
- Room types: Laundry, Other
Dining room
- Features: Separate Room
Kitchen
- Features: Kitchen Island, Solid Surface Counters
Heating
- Central, Electric
Cooling
- Ceiling Fan(s), Central Air
Appliances
- Included: Dishwasher, Disposal, Dryer, Electric Water Heater, Microwave, Oven/Range (Combo), Refrigerator, Stainless Steel Appliance(s), Washer, Water Softener
- Laundry: Other
Features
- Bookcases, Double Vanity, High Ceilings, Master On Main Level, Separate Shower, Split Bedroom Plan, Tray Ceiling(s), Walk-In Closet(s)
- Flooring: Carpet, Hardwood, Tile
- Windows: Double Pane Windows
- Basement: None
- Number of fireplaces: 1
- Fireplace features: Gas Log, Living Room
Interior area
- Total structure area: 2,786
- Total interior livable area: 2,786 sqft
- Finished area above ground: 2,786
- Finished area below ground: 0
Video & virtual tour
Property
Parking
- Parking features: Garage, Garage Door Opener, Kitchen Level
- Has garage: Yes
Features
- Levels: One and One Half
- Stories: 1
- Patio & porch: Patio, Porch, Screened
- Has spa: Yes
- Spa features: Bath
Lot
- Features: Level
Details
- Parcel number: K13Z 464
Construction
Type & style
- Home type: SingleFamily
- Architectural style: Craftsman
- Property subtype: Single Family Residence
Materials
- Other
- Foundation: Slab
- Roof: Composition
Condition
- Resale
- New construction: No
- Year built: 2014
Utilities & green energy
- Sewer: Public Sewer
- Water: Public
- Utilities for property: Cable Available, Electricity Available, High Speed Internet, Natural Gas Available, Sewer Connected, Underground Utilities, Water Available
Community & HOA
Community
- Features: Park, Street Lights
- Subdivision: Forest Glen
HOA
- Has HOA: Yes
- Services included: Other
- HOA fee: $350 annually
Location
- Region: Rome
Financial & listing details
- Price per square foot: $179/sqft
- Tax assessed value: $459,304
- Annual tax amount: $5,256
- Date on market: 10/1/2025
- Cumulative days on market: 124 days
- Listing agreement: Exclusive Right To Sell
- Electric utility on property: Yes
Estimated market value
$488,000
$464,000 - $512,000
$2,277/mo
Price history
Price history
| Date | Event | Price |
|---|---|---|
| 10/17/2025 | Pending sale | $499,000$179/sqft |
Source: | ||
| 10/1/2025 | Price change | $499,000+20.2%$179/sqft |
Source: | ||
| 5/2/2024 | Pending sale | $415,000$149/sqft |
Source: | ||
| 5/2/2024 | Listed for sale | $415,000+3.8%$149/sqft |
Source: | ||
| 4/19/2024 | Sold | $400,000-3.6%$144/sqft |
Source: | ||
Public tax history
Public tax history
| Year | Property taxes | Tax assessment |
|---|---|---|
| 2024 | $4,719 +1.3% | $183,722 +3% |
| 2023 | $4,658 +6.1% | $178,381 +14.9% |
| 2022 | $4,391 +4.2% | $155,279 +9.7% |
Find assessor info on the county website
BuyAbility℠ payment
Est. payment
$2,771/mo
Principal & interest
$2355
Property taxes
$387
HOA Fees
$29
Climate risks
Neighborhood: 30161
Nearby schools
GreatSchools rating
- 7/10Model Elementary SchoolGrades: PK-4Distance: 3 mi
- 9/10Model High SchoolGrades: 8-12Distance: 3.1 mi
- 8/10Model Middle SchoolGrades: 5-7Distance: 3.3 mi
Schools provided by the listing agent
- Elementary: Model
- Middle: Model
- High: Model
Source: GAMLS. This data may not be complete. We recommend contacting the local school district to confirm school assignments for this home.
- Loading




