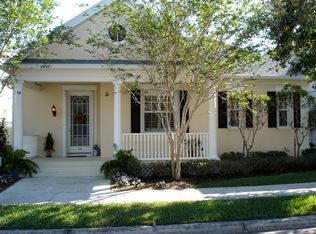Immaculate, sunny, adorable home on a quiet & picturesque street in NewHaven @ Abacoa. Enjoy this 3 bedroom, 2.5 bath home, plus an office/den area. Enjoy your open floorplan overlooking your private & fenced back yard (yes, there's room for a pool!). Custom tile on main floor & newer carpet on stairs/upstairs. Granite in kitchen & 1/2 bath downstairs & crown molding throughout most areas of home. This is a fantastic location in a charming neighborhood convenient to all that beautiful Jupiter has to offer. Walk or bike to restaurants, shops, schools, downtown Abacoa, Roger Dean stadium, art festivals & concerts! Just minutes to I95/Turnpike, 25 minutes to PBI international airport & 10 minutes to our stunning beaches, golf, boating & sports fields. Incredible community, lifestyle & home!
This property is off market, which means it's not currently listed for sale or rent on Zillow. This may be different from what's available on other websites or public sources.
