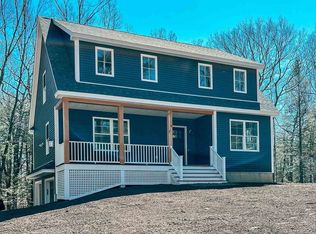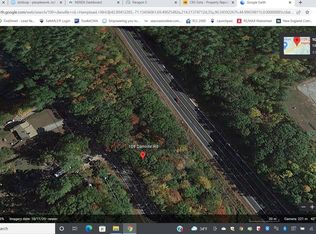Closed
Listed by:
Shamus Quirk,
Realty ONE Group NEST 978-255-4394
Bought with: Coldwell Banker Realty Derry NH
$450,000
109 Danville Road, Hampstead, NH 03826
3beds
1,270sqft
Ranch
Built in 1948
2.83 Acres Lot
$522,900 Zestimate®
$354/sqft
$2,906 Estimated rent
Home value
$522,900
$497,000 - $554,000
$2,906/mo
Zestimate® history
Loading...
Owner options
Explore your selling options
What's special
Welcome home to Hampstead! Located in a private three lot subdivision, this charming 3 bed 1 bath ranch has just been renovated on 2.83 acres. With a beautiful naturally lit open concept kitchen/dining this is the perfect starter or downsizing home. The walk up attic offers plenty of additional storage space as well as the full basement. Luxury vinyl plank flooring throughout the entire home and more newly renovated details will wow you! Renovations include new siding, new roof, new flooring, new kitchen cabinets and appliances, new vanity, freshly painted and more! Showings begin Saturday 1/28!
Zillow last checked: 8 hours ago
Listing updated: April 05, 2023 at 08:56am
Listed by:
Shamus Quirk,
Realty ONE Group NEST 978-255-4394
Bought with:
Lexie Tice
Coldwell Banker Realty Derry NH
Source: PrimeMLS,MLS#: 4941682
Facts & features
Interior
Bedrooms & bathrooms
- Bedrooms: 3
- Bathrooms: 1
- Full bathrooms: 1
Heating
- Oil, Hot Water
Cooling
- None
Appliances
- Included: Gas Cooktop, Dishwasher, Refrigerator, Water Heater off Boiler
- Laundry: Laundry Hook-ups, In Basement
Features
- Kitchen/Dining, LED Lighting
- Flooring: Vinyl Plank
- Basement: Concrete,Concrete Floor,Interior Entry
- Attic: Attic with Hatch/Skuttle
Interior area
- Total structure area: 2,244
- Total interior livable area: 1,270 sqft
- Finished area above ground: 1,270
- Finished area below ground: 0
Property
Parking
- Parking features: Gravel
Features
- Levels: One
- Stories: 1
- Patio & porch: Porch
- Waterfront features: Wetlands
- Frontage length: Road frontage: 53807
Lot
- Size: 2.83 Acres
- Features: Level, Wooded
Details
- Parcel number: HMSDM00018B000167L000000
- Zoning description: A-RES
Construction
Type & style
- Home type: SingleFamily
- Architectural style: Ranch
- Property subtype: Ranch
Materials
- Wood Frame, Vinyl Exterior
- Foundation: Concrete
- Roof: Architectural Shingle
Condition
- New construction: No
- Year built: 1948
Utilities & green energy
- Electric: 100 Amp Service
- Sewer: Septic Tank
- Utilities for property: Cable Available
Community & neighborhood
Location
- Region: East Hampstead
Other
Other facts
- Road surface type: Gravel
Price history
| Date | Event | Price |
|---|---|---|
| 4/4/2023 | Sold | $450,000+12.5%$354/sqft |
Source: | ||
| 1/26/2023 | Listed for sale | $399,900+37.9%$315/sqft |
Source: | ||
| 3/11/2022 | Sold | $290,000-3%$228/sqft |
Source: | ||
| 2/7/2022 | Listed for sale | $299,000$235/sqft |
Source: | ||
Public tax history
| Year | Property taxes | Tax assessment |
|---|---|---|
| 2024 | $8,599 +32.7% | $463,800 +82% |
| 2023 | $6,482 +11.8% | $254,800 +4.1% |
| 2022 | $5,797 +3478.4% | $244,800 +3164% |
Find assessor info on the county website
Neighborhood: East Hampstead
Nearby schools
GreatSchools rating
- 5/10Hampstead Middle SchoolGrades: 5-8Distance: 2.6 mi
- 6/10Hampstead Central SchoolGrades: PK-4Distance: 2.8 mi
Get a cash offer in 3 minutes
Find out how much your home could sell for in as little as 3 minutes with a no-obligation cash offer.
Estimated market value$522,900
Get a cash offer in 3 minutes
Find out how much your home could sell for in as little as 3 minutes with a no-obligation cash offer.
Estimated market value
$522,900

