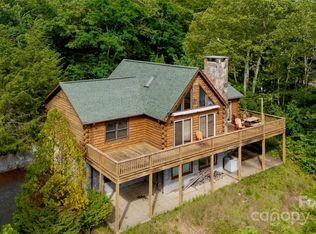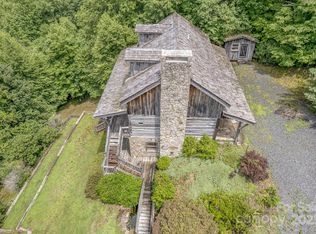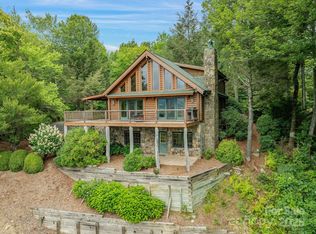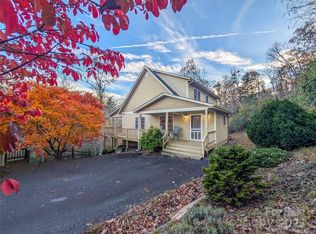Discover this beautiful 4-bedroom, 3.5-bath log cabin nestled in a serene and private Mountain-Brook community. Just 3 miles from the Blue Ridge Parkway and minutes from both Burnsville (20 min) and Spruce Pine (10 min), this home offers the perfect blend of seclusion and convenience.
The cabin features breathtaking views, rustic charm, and plenty of space for entertaining or relaxing in nature. Located in a community that allows short-term rentals, it boasts a strong 15-year history as a successful Airbnb with no damage from Hurricane Helene.
Whether you're seeking a peaceful getaway, a full-time mountain retreat, or an income-producing property, this cabin checks all the boxes.
Cabin is being sold furnished with a few exceptions
New pictures and video tour coming soon.
Active
$699,000
109 Damselfly Ct, Spruce Pine, NC 28777
3beds
2,470sqft
Est.:
Single Family Residence
Built in 2009
1.96 Acres Lot
$665,500 Zestimate®
$283/sqft
$-- HOA
What's special
Rustic charmBreathtaking views
- 229 days |
- 462 |
- 40 |
Zillow last checked: 8 hours ago
Listing updated: October 15, 2025 at 06:29am
Listing Provided by:
Melissa Miller laneyh41@gmail.com,
Absolute Bespoke Properties LLC,
Danielle Miller,
Absolute Bespoke Properties LLC
Source: Canopy MLS as distributed by MLS GRID,MLS#: 4248423
Tour with a local agent
Facts & features
Interior
Bedrooms & bathrooms
- Bedrooms: 3
- Bathrooms: 4
- Full bathrooms: 4
- Main level bedrooms: 2
Primary bedroom
- Features: En Suite Bathroom
- Level: Main
Bedroom s
- Level: Main
Bedroom s
- Level: Upper
Bathroom full
- Level: Main
Bathroom full
- Level: Main
Bathroom full
- Level: Upper
Bathroom full
- Level: Lower
Basement
- Level: Basement
Other
- Level: Lower
Dining room
- Level: Main
Flex space
- Level: Upper
Kitchen
- Level: Main
Laundry
- Level: Lower
Living room
- Level: Main
Heating
- Ductless, Heat Pump
Cooling
- Ceiling Fan(s), Central Air, Ductless
Appliances
- Included: Dishwasher, Dryer, Freezer, Gas Cooktop, Gas Oven, Gas Range, Gas Water Heater, Microwave, Refrigerator, Washer, Washer/Dryer
- Laundry: Electric Dryer Hookup, In Basement, Inside, Lower Level, Washer Hookup
Features
- Basement: Basement Garage Door,Exterior Entry,Finished,Interior Entry,Storage Space,Walk-Out Access,Walk-Up Access
- Fireplace features: Living Room, Wood Burning
Interior area
- Total structure area: 2,470
- Total interior livable area: 2,470 sqft
- Finished area above ground: 2,470
- Finished area below ground: 0
Property
Parking
- Total spaces: 1
- Parking features: Driveway, Attached Garage, Garage Faces Side, Parking Space(s)
- Attached garage spaces: 1
- Has uncovered spaces: Yes
Features
- Levels: Two and a Half
- Stories: 2.5
Lot
- Size: 1.96 Acres
Details
- Parcel number: 076700832837
- Zoning: None
- Special conditions: Standard
Construction
Type & style
- Home type: SingleFamily
- Property subtype: Single Family Residence
Materials
- Block, Log, Wood
- Foundation: Other - See Remarks
Condition
- New construction: No
- Year built: 2009
Utilities & green energy
- Sewer: Septic Installed
- Water: Well
Community & HOA
Community
- Subdivision: Mountain Brook Estates
HOA
- Has HOA: Yes
Location
- Region: Spruce Pine
Financial & listing details
- Price per square foot: $283/sqft
- Tax assessed value: $474,200
- Annual tax amount: $2,987
- Date on market: 4/25/2025
- Cumulative days on market: 230 days
- Road surface type: Concrete, Paved
Estimated market value
$665,500
$632,000 - $699,000
$2,407/mo
Price history
Price history
| Date | Event | Price |
|---|---|---|
| 6/19/2025 | Price change | $699,000-1.5%$283/sqft |
Source: | ||
| 4/25/2025 | Listed for sale | $710,000+52%$287/sqft |
Source: | ||
| 9/23/2020 | Sold | $467,000$189/sqft |
Source: | ||
| 8/24/2020 | Price change | $467,000+1.7%$189/sqft |
Source: Foxfire Real Estate, LLC #3628335 Report a problem | ||
| 8/21/2020 | Pending sale | $459,000$186/sqft |
Source: Foxfire Real Estate, LLC #3628335 Report a problem | ||
Public tax history
Public tax history
| Year | Property taxes | Tax assessment |
|---|---|---|
| 2024 | $2,987 | $474,200 |
| 2023 | $2,987 | $474,200 |
| 2022 | $2,987 +15.4% | $474,200 +19.1% |
Find assessor info on the county website
BuyAbility℠ payment
Est. payment
$3,877/mo
Principal & interest
$3341
Property taxes
$291
Home insurance
$245
Climate risks
Neighborhood: 28777
Nearby schools
GreatSchools rating
- 6/10Deyton ElementaryGrades: 3-5Distance: 6 mi
- 3/10Harris MiddleGrades: 6-8Distance: 6.1 mi
- 3/10Mitchell HighGrades: 9-12Distance: 9.4 mi
Schools provided by the listing agent
- Elementary: Greenlee Primary
- Middle: Harris
- High: Mitchell
Source: Canopy MLS as distributed by MLS GRID. This data may not be complete. We recommend contacting the local school district to confirm school assignments for this home.
- Loading
- Loading




