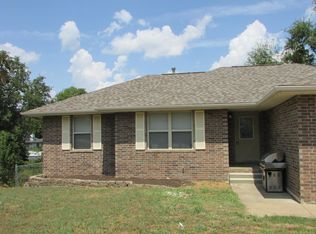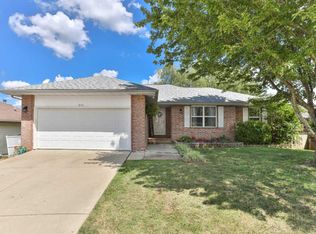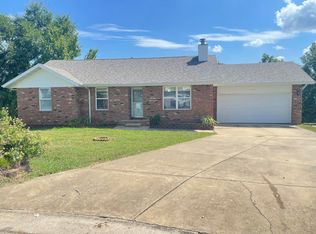Walkout basement home, 5 bedrooms -one bedroom is non-conforming, it has a closet but no window, newly painted, new carpet and tile, 3 full baths, large living area with wood burning fireplace, open kitchen with dining area and island leading to the deck. Second living area in the basement with plentiful storage and laundry room with a fenced back yard and storage shed. Seller is willing to provide a $500 stove allowance upon closing. Motivated seller. Brand new dishwasher installed on 3/24/2020.
This property is off market, which means it's not currently listed for sale or rent on Zillow. This may be different from what's available on other websites or public sources.



