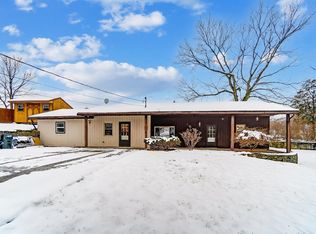Sold for $162,500
$162,500
109 Dale Rd, Highland Heights, KY 41076
2beds
806sqft
Single Family Residence, Residential
Built in ----
7,405.2 Square Feet Lot
$188,500 Zestimate®
$202/sqft
$1,615 Estimated rent
Home value
$188,500
$179,000 - $200,000
$1,615/mo
Zestimate® history
Loading...
Owner options
Explore your selling options
What's special
Buyer was supposed to close Tuesday 10-10-23 and just walked away. Take advantage of this charming two bedroom, two full bathroom home sits on a great corner lot and would make a great rental or simply a home to move right into! Unbeatable location, offering quick access to shopping, dining, NKU, and only one mile away from 471. The main level features hardwood flooring and an updated kitchen equipped with stainless steel appliances and quartz countertops. Additionally, the first-floor bathroom has been updated with a new vanity, tile floor, and subway-tile shower. The lower level offers a spacious family room and plenty of storage and customization options. Enjoy the covered front porch, fenced-in yard, and storage shed. Don't miss out on this opportunity. Buyers misfortune is your luck!
Zillow last checked: 8 hours ago
Listing updated: October 02, 2024 at 08:28pm
Listed by:
The Cindy Shetterly Team 859-743-0212,
Keller Williams Realty Services
Bought with:
William Woodward, 220243
Keller Williams Realty Services
Source: NKMLS,MLS#: 616627
Facts & features
Interior
Bedrooms & bathrooms
- Bedrooms: 2
- Bathrooms: 2
- Full bathrooms: 2
Primary bedroom
- Features: Wood Flooring
- Level: First
- Area: 144
- Dimensions: 12 x 12
Bedroom 2
- Features: See Remarks
- Level: First
- Area: 108
- Dimensions: 12 x 9
Family room
- Features: See Remarks
- Level: Lower
- Area: 288
- Dimensions: 24 x 12
Kitchen
- Features: Eat-in Kitchen, Wood Cabinets, Solid Surface Counters
- Level: First
- Area: 117
- Dimensions: 13 x 9
Laundry
- Features: See Remarks
- Level: First
- Area: 117
- Dimensions: 13 x 9
Living room
- Features: Walk-Out Access, Wood Flooring
- Level: First
- Area: 192
- Dimensions: 16 x 12
Heating
- Has Heating (Unspecified Type)
Cooling
- Central Air
Appliances
- Included: Stainless Steel Appliance(s), Electric Cooktop, Electric Oven, Dishwasher, Dryer, Refrigerator, Washer
Features
- Recessed Lighting
- Doors: Multi Panel Doors
- Windows: Double Hung, Vinyl Frames
Interior area
- Total structure area: 806
- Total interior livable area: 806 sqft
Property
Parking
- Parking features: Driveway
- Has uncovered spaces: Yes
Features
- Levels: One
- Stories: 1
- Patio & porch: Porch
- Fencing: Metal
Lot
- Size: 7,405 sqft
Details
- Additional structures: Shed(s)
- Parcel number: 9999921965.00
- Zoning description: Residential
Construction
Type & style
- Home type: SingleFamily
- Architectural style: Ranch
- Property subtype: Single Family Residence, Residential
Materials
- Brick
- Foundation: Block
- Roof: Shingle
Condition
- Existing Structure
- New construction: No
Utilities & green energy
- Sewer: Public Sewer
- Water: Public
Community & neighborhood
Location
- Region: Highland Heights
Price history
| Date | Event | Price |
|---|---|---|
| 10/23/2023 | Sold | $162,500+5.5%$202/sqft |
Source: | ||
| 10/7/2023 | Pending sale | $154,000$191/sqft |
Source: | ||
| 10/7/2023 | Listed for sale | $154,000$191/sqft |
Source: | ||
| 9/2/2023 | Pending sale | $154,000$191/sqft |
Source: | ||
| 8/31/2023 | Listed for sale | $154,000+111%$191/sqft |
Source: | ||
Public tax history
| Year | Property taxes | Tax assessment |
|---|---|---|
| 2022 | $913 | $73,000 |
| 2021 | $913 +0% | $73,000 |
| 2018 | $912 -7.1% | $73,000 |
Find assessor info on the county website
Neighborhood: 41076
Nearby schools
GreatSchools rating
- 4/10Crossroads Elementary SchoolGrades: PK-5Distance: 3.3 mi
- 5/10Campbell County Middle SchoolGrades: 6-8Distance: 6.2 mi
- 9/10Campbell County High SchoolGrades: 9-12Distance: 9.4 mi
Schools provided by the listing agent
- Elementary: Donald E.Cline Elem
- Middle: Campbell County Middle School
- High: Campbell County High
Source: NKMLS. This data may not be complete. We recommend contacting the local school district to confirm school assignments for this home.

Get pre-qualified for a loan
At Zillow Home Loans, we can pre-qualify you in as little as 5 minutes with no impact to your credit score.An equal housing lender. NMLS #10287.
