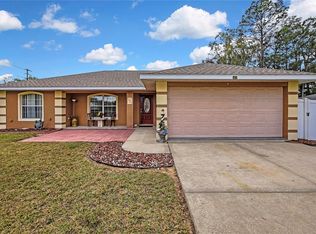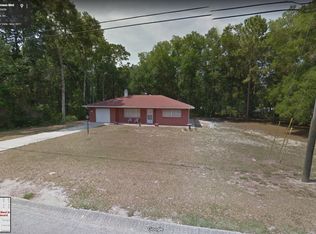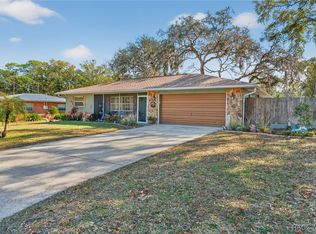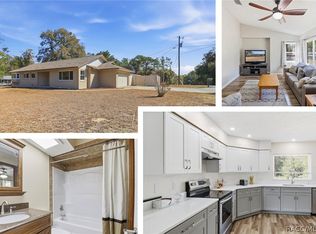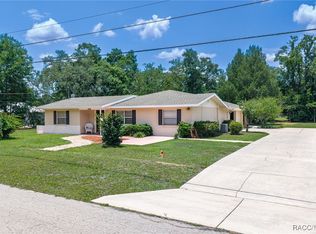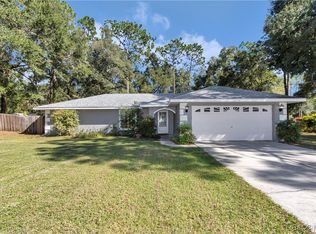Come visit this charming 3/2 home on Daisy Lane. This property offers a comfortable and functional layout with bright living spaces, providing an ideal setting for both everyday living and entertaining. As you step inside, you're welcomed into a bright and inviting living room with cathedral ceilings, enhancing the room's spacious feel. From the living room, enter the beautifully updated kitchen, including granite countertops and stainless steel appliances. Enjoy the Florida lifestyle with an ample and fully fenced backyard, great for relaxing, gardening, hosting gatherings, and your fur babies. Conveniently located near shopping, dining, medical facilities, the Historic Downtown Inverness, and the natural beauty that Inverness is known for - including parks, lakes, and Rails to Trails - this home offers tranquility and accessibility. An excellent option for first-time homebuyers or anyone looking for an easy-to-maintain residence.
One or more photo(s) have been virtually staged.
Pending
$320,000
109 Daisy Ln, Inverness, FL 34452
3beds
1,642sqft
Est.:
Single Family Residence
Built in 1994
0.33 Acres Lot
$-- Zestimate®
$195/sqft
$-- HOA
What's special
Beautifully updated kitchenGranite countertopsBright living spacesComfortable and functional layoutCathedral ceilingsStainless steel appliances
- 22 days |
- 452 |
- 27 |
Zillow last checked: 8 hours ago
Listing updated: February 03, 2026 at 04:58am
Listed by:
Wendy Everett 352-584-2574,
The Holloway Group,
John Holloway Jr. 352-464-3544,
The Holloway Group
Source: Realtors Association of Citrus County,MLS#: 851684 Originating MLS: Realtors Association of Citrus County
Originating MLS: Realtors Association of Citrus County
Facts & features
Interior
Bedrooms & bathrooms
- Bedrooms: 3
- Bathrooms: 2
- Full bathrooms: 2
Heating
- Heat Pump
Cooling
- Central Air, Electric
Appliances
- Included: Dryer, Dishwasher, Electric Oven, Electric Range, Water Purifier Owned, Range Hood, Water Softener Owned, Washer
- Laundry: Laundry - Living Area, Laundry Tub
Features
- Cathedral Ceiling(s), Stone Counters, Split Bedrooms, Shower Only, Separate Shower, Updated Kitchen, Walk-In Closet(s), Wood Cabinets, Sliding Glass Door(s)
- Flooring: Carpet, Laminate, Tile
- Doors: Sliding Doors
Interior area
- Total structure area: 2,538
- Total interior livable area: 1,642 sqft
Property
Parking
- Total spaces: 2
- Parking features: Attached, Concrete, Driveway, Garage, Garage Door Opener
- Attached garage spaces: 2
- Has uncovered spaces: Yes
Features
- Levels: One
- Stories: 1
- Exterior features: Sprinkler/Irrigation, Rain Gutters, Concrete Driveway, Room For Pool
- Pool features: None
- Fencing: Chain Link,Privacy,Vinyl
Lot
- Size: 0.33 Acres
- Features: Flat, Rectangular
Details
- Additional structures: Shed(s)
- Parcel number: 1780705
- Zoning: MDR
- Special conditions: Standard
Construction
Type & style
- Home type: SingleFamily
- Architectural style: Ranch,One Story
- Property subtype: Single Family Residence
Materials
- Stucco
- Foundation: Block, Slab
- Roof: Asphalt,Shingle
Condition
- New construction: No
- Year built: 1994
Utilities & green energy
- Sewer: Septic Tank
- Water: Well
Community & HOA
Community
- Subdivision: Inverness Highlands South
HOA
- Has HOA: No
Location
- Region: Inverness
Financial & listing details
- Price per square foot: $195/sqft
- Tax assessed value: $227,229
- Annual tax amount: $2,858
- Date on market: 1/28/2026
- Cumulative days on market: 23 days
- Listing terms: Cash,Conventional,FHA,USDA Loan,VA Loan
- Road surface type: Paved
Estimated market value
Not available
Estimated sales range
Not available
Not available
Price history
Price history
| Date | Event | Price |
|---|---|---|
| 2/3/2026 | Pending sale | $320,000$195/sqft |
Source: | ||
| 1/28/2026 | Listed for sale | $320,000+6.3%$195/sqft |
Source: | ||
| 3/27/2025 | Sold | $301,000+0.3%$183/sqft |
Source: | ||
| 2/21/2025 | Pending sale | $300,000$183/sqft |
Source: | ||
| 2/13/2025 | Listed for sale | $300,000+15.4%$183/sqft |
Source: | ||
| 6/22/2022 | Sold | $260,000+4%$158/sqft |
Source: Public Record Report a problem | ||
| 6/8/2022 | Pending sale | $250,000$152/sqft |
Source: | ||
| 6/4/2022 | Listed for sale | $250,000+63.4%$152/sqft |
Source: | ||
| 4/23/2018 | Sold | $153,000-1.2%$93/sqft |
Source: | ||
| 2/7/2018 | Pending sale | $154,900$94/sqft |
Source: ERA American Realty & Investments #768602 Report a problem | ||
| 1/19/2018 | Listed for sale | $154,900$94/sqft |
Source: American Realty & Inv., ERA - Inverness #768602 Report a problem | ||
Public tax history
Public tax history
| Year | Property taxes | Tax assessment |
|---|---|---|
| 2024 | $2,923 +2.5% | $226,985 +3% |
| 2023 | $2,852 +11.8% | $220,374 +47.2% |
| 2022 | $2,552 +20.7% | $149,758 +10% |
| 2021 | $2,114 +11.1% | $136,144 +10% |
| 2020 | $1,903 -3.2% | $123,767 -2% |
| 2019 | $1,965 +233.4% | $126,273 +74.8% |
| 2018 | $589 | $72,239 +2.1% |
| 2017 | $589 -0.7% | $70,753 +2.1% |
| 2016 | $593 -2% | $69,298 +0.7% |
| 2015 | $605 -1.1% | $68,816 +0.8% |
| 2014 | $612 +3.4% | $68,270 -2% |
| 2013 | $592 +7.3% | $69,679 +1.7% |
| 2012 | $552 -24.4% | $68,515 -16.8% |
| 2011 | $730 +4.8% | $82,399 +1.5% |
| 2010 | $697 +1.9% | $81,215 +2.7% |
| 2009 | $684 +1.5% | $79,080 +0.1% |
| 2008 | $674 -18.7% | $79,001 +3% |
| 2007 | $829 -0.4% | $76,700 +2.4% |
| 2006 | $832 -4.9% | $74,900 +2.9% |
| 2005 | $875 +0.1% | $72,800 +3% |
| 2004 | $874 +6.1% | $70,700 +1.9% |
| 2003 | $824 +5.3% | $69,400 +2.4% |
| 2002 | $782 +5.6% | $67,800 +4.5% |
| 2000 | $740 | $64,900 |
Find assessor info on the county website
BuyAbility℠ payment
Est. payment
$1,913/mo
Principal & interest
$1500
Property taxes
$413
Climate risks
Neighborhood: 34452
Nearby schools
GreatSchools rating
- 5/10Inverness Primary SchoolGrades: PK-5Distance: 1.1 mi
- NACitrus Virtual Instruction ProgramGrades: K-12Distance: 1.4 mi
- 4/10Citrus High SchoolGrades: 9-12Distance: 1.2 mi
Schools provided by the listing agent
- Elementary: Inverness Primary
- Middle: Inverness Middle
- High: Citrus High
Source: Realtors Association of Citrus County. This data may not be complete. We recommend contacting the local school district to confirm school assignments for this home.
