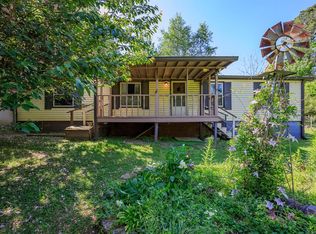Sold for $590,000
$590,000
109 Daffron Rd, Ringgold, GA 30736
4beds
2,976sqft
Single Family Residence
Built in 1991
3.19 Acres Lot
$589,100 Zestimate®
$198/sqft
$3,247 Estimated rent
Home value
$589,100
$524,000 - $660,000
$3,247/mo
Zestimate® history
Loading...
Owner options
Explore your selling options
What's special
Welcome to your own private retreat on over 3 acres, tucked just off Battlefield Parkway and only minutes from town. Whether you're looking for a peaceful place to call home or a unique opportunity for a business—like a daycare, pet spa, or nursery—this property offers the perfect blend of space, charm, and convenience.
The home has been lovingly maintained and thoughtfully updated, featuring fresh landscaping, newly stained porches, and a welcoming outdoor space that's ready for summer. The pool and patio area create the ideal setting for backyard BBQs, pool parties, or simply unwinding in the sun. It's the kind of place where summer memories are made.
Inside, the finished basement includes a second kitchen, perfect for guests, multi-generational living, or rental income. The garage has been converted into a fun and functional space with a DJ booth, bar, and game room—ready to entertain.
Families will love the fully powered playhouse with cable and a cozy loft bed, while the quick access to I-75 makes commuting a breeze. Even more exciting is the area's rapid growth, including the new CHI Memorial Hospital campus coming to Battlefield Parkway in late 2025. This major development is expected to bring jobs, services, and continued momentum to the area.
Whether you're dreaming of a personal escape, looking to launch a business, or hoping to invest in a property with potential, this one checks all the boxes—and then some.
Zillow last checked: 8 hours ago
Listing updated: June 28, 2025 at 08:13pm
Listed by:
Wade Trammell 423-718-4815,
Keller Williams Realty
Bought with:
Trace A Mashburn, 300473
NextHome Plus
Source: Greater Chattanooga Realtors,MLS#: 1510673
Facts & features
Interior
Bedrooms & bathrooms
- Bedrooms: 4
- Bathrooms: 5
- Full bathrooms: 3
- 1/2 bathrooms: 2
Heating
- Central, Electric, Natural Gas, Propane, Space Heater
Cooling
- Central Air, Electric, Multi Units, Window Unit(s)
Appliances
- Included: Convection Oven, Dryer, Dishwasher, Electric Water Heater, Microwave, Refrigerator, Trash Compactor, Tankless Water Heater, Washer
- Laundry: Laundry Closet, Electric Dryer Hookup, Gas Dryer Hookup, Laundry Room, Washer Hookup
Features
- Eat-in Kitchen, High Ceilings, Open Floorplan, Pantry, Primary Downstairs, Wet Bar, Walk-In Closet(s), Separate Shower, Tub/shower Combo, Sitting Area, Breakfast Nook, Breakfast Room, Plumbed, Connected Shared Bathroom
- Flooring: Carpet, Tile, Engineered Hardwood
- Windows: Insulated Windows, Storm Window(s), Vinyl Frames
- Basement: Crawl Space,Finished,Full
- Number of fireplaces: 2
- Fireplace features: Den, Family Room, Gas Log, Living Room, Recreation Room
Interior area
- Total structure area: 2,976
- Total interior livable area: 2,976 sqft
- Finished area above ground: 2,976
Property
Parking
- Total spaces: 2
- Parking features: Garage Door Opener, Garage Faces Front
- Garage spaces: 2
Features
- Patio & porch: Covered, Deck, Patio, Porch, Porch - Covered
- Exterior features: Lighting
- Pool features: Above Ground, Other
- Fencing: Fenced
- Has view: Yes
- View description: Other
Lot
- Size: 3.19 Acres
- Dimensions: 171 x 845 x 167 x 798
- Features: Gentle Sloping, Level, Sprinklers In Front, Sprinklers In Rear, Sloped, Wooded
Details
- Additional structures: Cabana, Gazebo, Outbuilding
- Parcel number: 0013d060
Construction
Type & style
- Home type: SingleFamily
- Property subtype: Single Family Residence
Materials
- Brick, Stone, Fiber Cement
- Foundation: Block, Brick/Mortar, Concrete Perimeter, Slab, Stone
- Roof: Shingle
Condition
- New construction: No
- Year built: 1991
Utilities & green energy
- Sewer: Septic Tank
- Water: Public
- Utilities for property: Cable Available, Electricity Available, Sewer Available
Community & neighborhood
Security
- Security features: Smoke Detector(s)
Location
- Region: Ringgold
- Subdivision: None
Other
Other facts
- Listing terms: Cash,Conventional,Owner May Carry,VA Loan
Price history
| Date | Event | Price |
|---|---|---|
| 6/27/2025 | Sold | $590,000-5.6%$198/sqft |
Source: Greater Chattanooga Realtors #1510673 Report a problem | ||
| 5/20/2025 | Contingent | $625,000$210/sqft |
Source: Greater Chattanooga Realtors #1510673 Report a problem | ||
| 5/8/2025 | Price change | $625,000-3.8%$210/sqft |
Source: Greater Chattanooga Realtors #1510673 Report a problem | ||
| 4/12/2025 | Listed for sale | $650,000+8.3%$218/sqft |
Source: Greater Chattanooga Realtors #1510673 Report a problem | ||
| 3/2/2025 | Listing removed | $600,000$202/sqft |
Source: Greater Chattanooga Realtors #1387759 Report a problem | ||
Public tax history
| Year | Property taxes | Tax assessment |
|---|---|---|
| 2024 | $2,795 +41.4% | $141,035 +52.2% |
| 2023 | $1,977 +24.6% | $92,687 +22.3% |
| 2022 | $1,586 | $75,817 |
Find assessor info on the county website
Neighborhood: 30736
Nearby schools
GreatSchools rating
- 6/10Boynton Elementary SchoolGrades: PK-5Distance: 0.8 mi
- 7/10Heritage Middle SchoolGrades: 6-8Distance: 2.9 mi
- 7/10Heritage High SchoolGrades: 9-12Distance: 2.6 mi
Schools provided by the listing agent
- Elementary: Battlefield Elementary
- Middle: Heritage Middle
- High: Heritage High School
Source: Greater Chattanooga Realtors. This data may not be complete. We recommend contacting the local school district to confirm school assignments for this home.
Get a cash offer in 3 minutes
Find out how much your home could sell for in as little as 3 minutes with a no-obligation cash offer.
Estimated market value
$589,100
