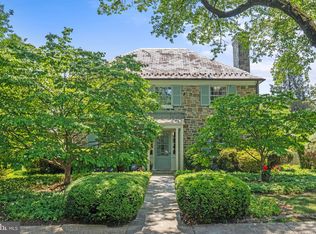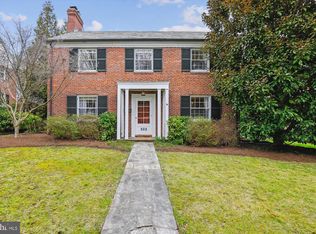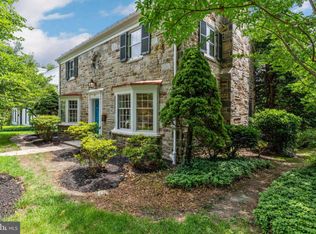Sold for $730,000
$730,000
109 Croydon Rd, Baltimore, MD 21212
3beds
2,800sqft
Single Family Residence
Built in 1952
8,376 Square Feet Lot
$801,000 Zestimate®
$261/sqft
$2,942 Estimated rent
Home value
$801,000
$753,000 - $857,000
$2,942/mo
Zestimate® history
Loading...
Owner options
Explore your selling options
What's special
Uncompromising craftsmanship abounds in this impeccably maintained stone colonial sited on a one block Homeland street. The classic 1st floor plan is enhanced by a thoughtfully renovated kitchen with built-in banquette, spacious dining room with built-in corner cabinet and living room with gas burning fireplace . A serene screened porch along the back of the house overlooks a stone patio and lushly landscaped fenced backyard. Detached garage has a new door and open breezeway connecting it to the house. The 2nd floor offers 3 bedrooms and 2 full bathrooms, including a large primary with a renovated en suite bath. A finished attic accessed from the primary bedroom has separate HVAC , is a fabulous surprise and offers ample eaves storage in addition to flexible space perfect for an office, craft room or work-out. The basement is partially finished with LPV flooring and a wet bar - all set for game day! Truly move-in ready.
Zillow last checked: 8 hours ago
Listing updated: July 07, 2023 at 08:13am
Listed by:
Cara Kohler 443-226-6409,
Compass
Bought with:
Bob Chew, 0225277244
Berkshire Hathaway HomeServices PenFed Realty
Kathy Broadbent, 665189
Berkshire Hathaway HomeServices PenFed Realty
Source: Bright MLS,MLS#: MDBA2089082
Facts & features
Interior
Bedrooms & bathrooms
- Bedrooms: 3
- Bathrooms: 4
- Full bathrooms: 2
- 1/2 bathrooms: 2
- Main level bathrooms: 1
Basement
- Area: 1047
Heating
- Forced Air, Natural Gas
Cooling
- Central Air, Electric
Appliances
- Included: Dishwasher, Disposal, Dryer, Dual Flush Toilets, Exhaust Fan, Microwave, Oven/Range - Gas, Refrigerator, Washer, Water Heater
Features
- Kitchen - Table Space, Dining Area, Eat-in Kitchen, Breakfast Area, Primary Bath(s), Built-in Features, Chair Railings, Upgraded Countertops, Crown Molding, Wainscotting, Bar, Recessed Lighting, Floor Plan - Traditional, Formal/Separate Dining Room, Plaster Walls
- Flooring: Hardwood, Luxury Vinyl, Wood
- Doors: Storm Door(s)
- Windows: Screens, Bay/Bow, Window Treatments
- Basement: Connecting Stairway,Exterior Entry,Sump Pump
- Number of fireplaces: 1
- Fireplace features: Gas/Propane, Glass Doors, Mantel(s), Screen
Interior area
- Total structure area: 3,347
- Total interior livable area: 2,800 sqft
- Finished area above ground: 2,300
- Finished area below ground: 500
Property
Parking
- Total spaces: 1
- Parking features: Garage Faces Rear, Garage Door Opener, Oversized, Detached
- Garage spaces: 1
Accessibility
- Accessibility features: None
Features
- Levels: Four
- Stories: 4
- Exterior features: Sidewalks, Street Lights
- Pool features: None
- Fencing: Picket
Lot
- Size: 8,376 sqft
- Features: Landscaped, Private, Front Yard
Details
- Additional structures: Above Grade, Below Grade
- Parcel number: 0327674991 031
- Zoning: R-1-E
- Special conditions: Standard
Construction
Type & style
- Home type: SingleFamily
- Architectural style: Colonial
- Property subtype: Single Family Residence
Materials
- Stone
- Foundation: Block
- Roof: Slate
Condition
- Excellent
- New construction: No
- Year built: 1952
Utilities & green energy
- Sewer: Public Sewer
- Water: Public
Community & neighborhood
Security
- Security features: Electric Alarm, Motion Detectors, Security System
Location
- Region: Baltimore
- Subdivision: Greater Homeland Historic District
- Municipality: Baltimore City
HOA & financial
HOA
- Has HOA: Yes
- HOA fee: $252 annually
- Association name: HOMELAND
Other
Other facts
- Listing agreement: Exclusive Right To Sell
- Ownership: Fee Simple
Price history
| Date | Event | Price |
|---|---|---|
| 7/7/2023 | Sold | $730,000+4.4%$261/sqft |
Source: | ||
| 6/19/2023 | Contingent | $699,000$250/sqft |
Source: | ||
| 6/16/2023 | Listed for sale | $699,000+11.9%$250/sqft |
Source: | ||
| 1/23/2019 | Listing removed | $624,700+5%$223/sqft |
Source: Monument Sotheby's International Realty #BA10159545 Report a problem | ||
| 6/5/2018 | Sold | $595,000-4.8%$213/sqft |
Source: Public Record Report a problem | ||
Public tax history
| Year | Property taxes | Tax assessment |
|---|---|---|
| 2025 | -- | $641,133 +4.5% |
| 2024 | $14,481 +3.7% | $613,600 +3.7% |
| 2023 | $13,965 +3.8% | $591,733 -3.6% |
Find assessor info on the county website
Neighborhood: Homeland
Nearby schools
GreatSchools rating
- 7/10Roland Park Elementary/Middle SchoolGrades: PK-8Distance: 0.7 mi
- 5/10Western High SchoolGrades: 9-12Distance: 1.4 mi
- NABaltimore I.T. AcademyGrades: 6-8Distance: 1.2 mi
Schools provided by the listing agent
- Elementary: Roland Park Elementary / Middle School
- Middle: Roland Park
- District: Baltimore City Public Schools
Source: Bright MLS. This data may not be complete. We recommend contacting the local school district to confirm school assignments for this home.
Get pre-qualified for a loan
At Zillow Home Loans, we can pre-qualify you in as little as 5 minutes with no impact to your credit score.An equal housing lender. NMLS #10287.


