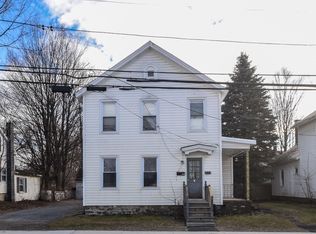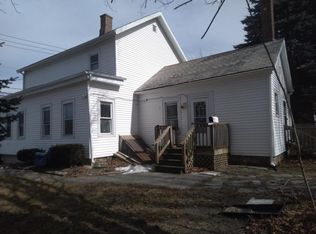Closed
Listed by:
Justine Curry,
Maple Leaf Realty 802-447-3210
Bought with: Maple Leaf Realty
Zestimate®
$46,000
109 County Street, Bennington, VT 05201
4beds
1,146sqft
Single Family Residence
Built in 1900
5,663 Square Feet Lot
$46,000 Zestimate®
$40/sqft
$1,953 Estimated rent
Home value
$46,000
Estimated sales range
Not available
$1,953/mo
Zestimate® history
Loading...
Owner options
Explore your selling options
What's special
Great potential to bring this cute antique home back to life! Step inside from the covered side porch to a large living room that connects to two first floor rooms ready for a variety of different uses. The kitchen has a small dining area and leads to a laundry room and 3/4 bath. Keep going and you'll find a useful attached shed/utility room. Upstairs are more bedrooms with plenty of storage, including a walk-in closet. Convenient in-town location means you can walk to many local amenities. The small fenced-in yard is functional and low-maintenance - just needs clearing. A nice opportunity for investors or those who want to put some sweat equity into their own home! *Not suitable for first-time buyer programs.* Being sold AS IS.
Zillow last checked: 8 hours ago
Listing updated: October 10, 2025 at 01:11pm
Listed by:
Justine Curry,
Maple Leaf Realty 802-447-3210
Bought with:
Angela Bevin
Maple Leaf Realty
Source: PrimeMLS,MLS#: 5057298
Facts & features
Interior
Bedrooms & bathrooms
- Bedrooms: 4
- Bathrooms: 1
- 3/4 bathrooms: 1
Heating
- Baseboard, Hot Water
Cooling
- None
Appliances
- Included: Mini Fridge, Electric Range, Washer
- Laundry: Laundry Hook-ups, 1st Floor Laundry
Features
- Dining Area, Kitchen/Dining, Natural Light, Natural Woodwork, Walk-In Closet(s)
- Flooring: Carpet, Vinyl, Wood
- Basement: Unfinished,Interior Entry
Interior area
- Total structure area: 1,749
- Total interior livable area: 1,146 sqft
- Finished area above ground: 1,146
- Finished area below ground: 0
Property
Parking
- Parking features: Paved, Driveway, On Site, On Street
- Has uncovered spaces: Yes
Accessibility
- Accessibility features: 1st Floor 3/4 Bathroom, 1st Floor Bedroom, 1st Floor Hrd Surfce Flr, Bathroom w/Step-in Shower, 1st Floor Laundry
Features
- Levels: One and One Half
- Stories: 1
- Patio & porch: Covered Porch
- Exterior features: Garden, Natural Shade
- Frontage length: Road frontage: 51
Lot
- Size: 5,663 sqft
- Features: Level, Sidewalks, Street Lights, In Town, Near Paths, Near Shopping, Neighborhood, Near Public Transit
Details
- Parcel number: 5101566886
- Zoning description: VR
Construction
Type & style
- Home type: SingleFamily
- Architectural style: New Englander
- Property subtype: Single Family Residence
Materials
- Wood Frame, Vinyl Siding
- Foundation: Stone
- Roof: Slate
Condition
- New construction: No
- Year built: 1900
Utilities & green energy
- Electric: Circuit Breakers
- Sewer: Public Sewer
- Utilities for property: Cable Available, Phone Available, Fiber Optic Internt Avail
Community & neighborhood
Security
- Security features: Carbon Monoxide Detector(s), Smoke Detector(s)
Location
- Region: Bennington
Other
Other facts
- Road surface type: Paved
Price history
| Date | Event | Price |
|---|---|---|
| 10/10/2025 | Sold | $46,000-41.8%$40/sqft |
Source: | ||
| 8/19/2025 | Listed for sale | $79,000$69/sqft |
Source: | ||
Public tax history
| Year | Property taxes | Tax assessment |
|---|---|---|
| 2024 | -- | $103,800 |
| 2023 | -- | $103,800 |
| 2022 | -- | $103,800 |
Find assessor info on the county website
Neighborhood: 05201
Nearby schools
GreatSchools rating
- 3/10Mt. Anthony Union Middle SchoolGrades: 6-8Distance: 1.6 mi
- 5/10Mt. Anthony Senior Uhsd #14Grades: 9-12Distance: 0.5 mi

