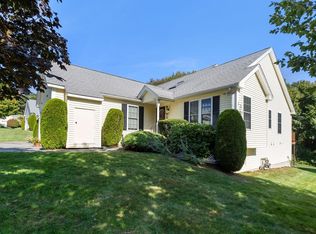Welcome to Juniper Hill! First unit, with a much coveted farmer's porch, to be offered for sale in 7 yrs! This is the last unit nestled at the top of the hill, with no neighbors to the right or behind. Enjoy ultimate privacy, with all the benefits of being in an over 55 community. Relax & sip your morning coffee, while taking in the stunning views of the Blackstone Valley. The private brick patio is tucked away behind the unit, surrounded by mature plantings & nature. One owner & meticulously maintained. This is considered a "premium site" with the farmer's porch and location in the development. There are so many upgrades and beautiful features, you must make an appointment to see for yourself! *Hardwoods thru out *Natural Cherry Cabinetry *Ceramic Tile in Solarium and Bathrooms *Custom Crafted Built in Bookcase *Gas Log Fireplace *French Doors *Skylights *Custom Light Fixtures *Sought after 2 full baths with easy step in showers *Upgraded Cherry Vanities with Corian Tops*Don't delay!
This property is off market, which means it's not currently listed for sale or rent on Zillow. This may be different from what's available on other websites or public sources.
