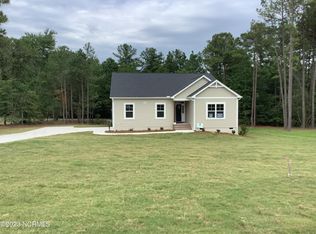Sold for $495,000
$495,000
109 Country Ridge Lane, Carthage, NC 28327
4beds
2,105sqft
Single Family Residence
Built in 2022
0.46 Acres Lot
$506,900 Zestimate®
$235/sqft
$2,531 Estimated rent
Home value
$506,900
$456,000 - $563,000
$2,531/mo
Zestimate® history
Loading...
Owner options
Explore your selling options
What's special
LOCATION LOCATION LOCATION! Nestled in the desirable Laurel Ridge neighborhood just on the outskirts of Pinehurst with easy access to 15-501. 4 miles from downtown Pinehurst, 9 miles from downtown Southern Pines, easy commute to Fort Bragg.
This exceptionally well-maintained, better-than-new 4 bedroom, 3 bathroom home is ready for its new owners!
The current owners have meticulously attended to every detail and completed numerous upgrades throughout the house, including LVP and tile flooring in every room, custom closet shelving, built-ins with a Murphy Bed, and low-maintenance landscaping.
Step into the spacious entry hallway, complete with a custom built-in drop zone that offers ample storage. Two bedrooms share a full bathroom located off the entryway. The front bedroom boasts built-in shelving and a Murphy Bed.
Beyond the entry hall lies the open-concept living room, kitchen, and dining area. The living room is centered around a propane fireplace, while the kitchen features stainless steel appliances, granite countertops, a large island, pantry, and a double-wall oven. The screened-in porch and deck are just outside the dining area and overlook the spacious, fenced-in backyard, making this home ideal for entertaining.
The primary suite is situated on the main level and comes complete with an en-suite bathroom. The en-suite bathroom boasts a double vanity, a large walk-in shower, a walk-in closet, linen storage, and a separate commode room.
There's also a large bedroom on the second level, complete with a full bathroom.
Conveniently located just outside of Pinehurst in Moore County.
Zillow last checked: 8 hours ago
Listing updated: May 27, 2025 at 10:33am
Listed by:
Lauren Bowman 804-337-5134,
Everything Pines Partners LLC
Bought with:
A Non Member
A Non Member
Source: Hive MLS,MLS#: 100497028 Originating MLS: Mid Carolina Regional MLS
Originating MLS: Mid Carolina Regional MLS
Facts & features
Interior
Bedrooms & bathrooms
- Bedrooms: 4
- Bathrooms: 3
- Full bathrooms: 3
Primary bedroom
- Level: Main
- Dimensions: 13.5 x 15
Bedroom 2
- Level: Main
- Dimensions: 11.5 x 14
Bedroom 3
- Level: Main
- Dimensions: 11.5 x 13.75
Bedroom 4
- Level: Second
- Dimensions: 20 x 15.5
Dining room
- Level: Main
- Dimensions: 12 x 9.5
Kitchen
- Level: Main
- Dimensions: 12 x 12.75
Laundry
- Dimensions: 6 x 7.5
Living room
- Level: Main
- Dimensions: 12.5 x 20
Heating
- Fireplace(s), Forced Air, Zoned, Electric
Cooling
- Central Air, Zoned
Appliances
- Included: Electric Cooktop, Built-In Microwave, Refrigerator, Double Oven, Dishwasher, Wall Oven
- Laundry: Dryer Hookup, Washer Hookup, Laundry Room
Features
- Master Downstairs, Walk-in Closet(s), Vaulted Ceiling(s), Tray Ceiling(s), High Ceilings, Bookcases, Kitchen Island, Ceiling Fan(s), Pantry, Walk-in Shower, Blinds/Shades, Gas Log, Walk-In Closet(s)
- Flooring: LVT/LVP, Tile
- Attic: Storage
- Has fireplace: Yes
- Fireplace features: Gas Log
Interior area
- Total structure area: 2,105
- Total interior livable area: 2,105 sqft
Property
Parking
- Total spaces: 2
- Parking features: Garage Faces Front, Concrete, Garage Door Opener
Features
- Levels: Two
- Stories: 2
- Patio & porch: Covered, Deck, Porch, Screened
- Exterior features: Irrigation System
- Fencing: Back Yard,Vinyl,Privacy
Lot
- Size: 0.46 Acres
- Dimensions: 105.5 x 190
- Features: Interior Lot, Level
Details
- Parcel number: 20190327
- Zoning: RI
- Special conditions: Standard
Construction
Type & style
- Home type: SingleFamily
- Property subtype: Single Family Residence
Materials
- Vinyl Siding, Stone Veneer
- Foundation: Slab
- Roof: Composition
Condition
- New construction: No
- Year built: 2022
Utilities & green energy
- Sewer: Septic Tank
- Water: Public
- Utilities for property: Water Available
Community & neighborhood
Location
- Region: Carthage
- Subdivision: Laurel Ridge
HOA & financial
HOA
- Has HOA: Yes
- HOA fee: $300 monthly
- Amenities included: Maintenance Common Areas, Street Lights
- Association name: Laurel Ridge HOA, Inc
- Association phone: 520-591-0114
Other
Other facts
- Listing agreement: Exclusive Right To Sell
- Listing terms: Cash,Conventional,FHA,VA Loan
- Road surface type: Paved
Price history
| Date | Event | Price |
|---|---|---|
| 9/3/2025 | Listing removed | $2,700$1/sqft |
Source: Hive MLS #100510387 Report a problem | ||
| 7/26/2025 | Price change | $2,700-3.6%$1/sqft |
Source: Hive MLS #100510387 Report a problem | ||
| 7/2/2025 | Price change | $2,800-5.1%$1/sqft |
Source: Hive MLS #100510387 Report a problem | ||
| 5/29/2025 | Listed for rent | $2,950$1/sqft |
Source: Hive MLS #100510387 Report a problem | ||
| 5/13/2025 | Sold | $495,000-2.9%$235/sqft |
Source: | ||
Public tax history
| Year | Property taxes | Tax assessment |
|---|---|---|
| 2024 | $1,646 -4.4% | $378,450 |
| 2023 | $1,722 +63.6% | $378,450 +76% |
| 2022 | $1,053 +192.2% | $215,030 +93.6% |
Find assessor info on the county website
Neighborhood: 28327
Nearby schools
GreatSchools rating
- 8/10Sandhills Farm Life Elementary SchoolGrades: K-5Distance: 2.8 mi
- 9/10New Century Middle SchoolGrades: 6-8Distance: 6.9 mi
- 7/10Union Pines High SchoolGrades: 9-12Distance: 6.9 mi
Schools provided by the listing agent
- Elementary: Sandhills Farm Life elementary
- Middle: New Century Middle
- High: Union Pines High
Source: Hive MLS. This data may not be complete. We recommend contacting the local school district to confirm school assignments for this home.
Get pre-qualified for a loan
At Zillow Home Loans, we can pre-qualify you in as little as 5 minutes with no impact to your credit score.An equal housing lender. NMLS #10287.
Sell for more on Zillow
Get a Zillow Showcase℠ listing at no additional cost and you could sell for .
$506,900
2% more+$10,138
With Zillow Showcase(estimated)$517,038
