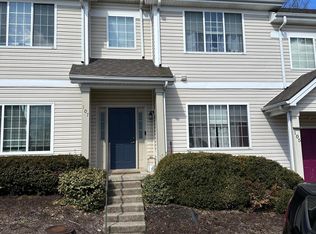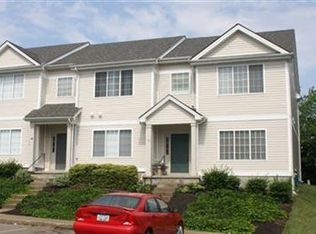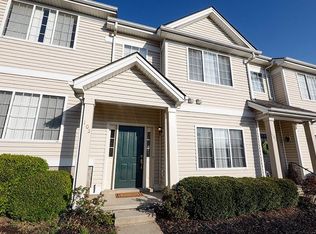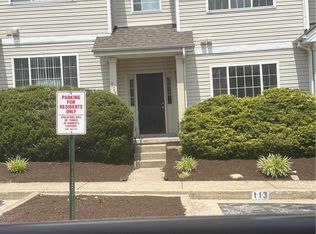Sold for $179,900 on 07/14/23
$179,900
109 Copper Kettle Path, Georgetown, KY 40324
2beds
1,360sqft
Townhouse
Built in 2001
-- sqft lot
$216,600 Zestimate®
$132/sqft
$1,556 Estimated rent
Home value
$216,600
$206,000 - $227,000
$1,556/mo
Zestimate® history
Loading...
Owner options
Explore your selling options
What's special
Why rent when you can own!?
Check out this beautiful, 2 bedroom and 2.5 bathroom end unit townhome! Located within minutes from shopping and restaurants, and less than 10 minutes from I-64 and I-75, you'll be near all of the essentials. The living room features a fireplace, complete with custom built-in bookshelves and cabinetry. Kitchen has lots of natural light and storage, with plenty of cabinets and beautiful laminate flooring. A separate dining area with tray ceiling and half bath finish out the first floor. Upstairs you will find two good-sized bedrooms, both with private bathrooms, and lots of closet space. This home has a separate utility room with some additional storage. Relax or entertain on the patio, with great shade and privacy.
Call today for your private showing!
Zillow last checked: 8 hours ago
Listing updated: August 28, 2025 at 11:39am
Listed by:
Jennifer Tucker 502-257-2868,
The Brokerage
Bought with:
James Jeffries, 295910
Source: Imagine MLS,MLS#: 23009592
Facts & features
Interior
Bedrooms & bathrooms
- Bedrooms: 2
- Bathrooms: 3
- Full bathrooms: 2
- 1/2 bathrooms: 1
Bedroom 1
- Level: Second
Bedroom 2
- Level: Second
Bathroom 1
- Description: Full Bath
- Level: Second
Bathroom 2
- Description: Full Bath
- Level: Second
Bathroom 3
- Description: Half Bath
- Level: First
Kitchen
- Level: First
Living room
- Level: First
Living room
- Level: First
Utility room
- Level: Second
Heating
- Electric
Cooling
- Electric
Appliances
- Included: Disposal, Dishwasher, Microwave, Refrigerator, Oven, Range
- Laundry: Electric Dryer Hookup, Washer Hookup
Features
- Entrance Foyer, Walk-In Closet(s)
- Flooring: Carpet, Laminate, Vinyl
- Windows: Blinds
- Has basement: No
- Has fireplace: Yes
- Fireplace features: Electric
Interior area
- Total structure area: 1,360
- Total interior livable area: 1,360 sqft
- Finished area above ground: 1,360
- Finished area below ground: 0
Property
Features
- Levels: Two
- Patio & porch: Patio
- Has view: Yes
- View description: Trees/Woods, Neighborhood
Details
- Parcel number: 14040075.000
Construction
Type & style
- Home type: Townhouse
- Property subtype: Townhouse
Materials
- Vinyl Siding
- Foundation: Slab
- Roof: Composition,Dimensional Style
Condition
- New construction: No
- Year built: 2001
Utilities & green energy
- Sewer: Public Sewer
- Water: Public
- Utilities for property: Electricity Connected, Sewer Connected, Water Connected
Community & neighborhood
Location
- Region: Georgetown
- Subdivision: Lancaster Heights
HOA & financial
HOA
- HOA fee: $100 monthly
- Services included: Trash, Snow Removal, Maintenance Grounds
Price history
| Date | Event | Price |
|---|---|---|
| 7/14/2023 | Sold | $179,900$132/sqft |
Source: | ||
| 6/4/2023 | Contingent | $179,900$132/sqft |
Source: | ||
| 6/2/2023 | Listed for sale | $179,900$132/sqft |
Source: | ||
| 5/26/2023 | Pending sale | $179,900$132/sqft |
Source: | ||
| 5/25/2023 | Listed for sale | $179,900+41.1%$132/sqft |
Source: | ||
Public tax history
| Year | Property taxes | Tax assessment |
|---|---|---|
| 2022 | $1,106 -1.1% | $127,500 |
| 2021 | $1,118 +962.7% | $127,500 +21.2% |
| 2017 | $105 +58% | $105,220 +2.7% |
Find assessor info on the county website
Neighborhood: 40324
Nearby schools
GreatSchools rating
- 4/10Southern Elementary SchoolGrades: K-5Distance: 1.4 mi
- 4/10Georgetown Middle SchoolGrades: 6-8Distance: 1.2 mi
- 6/10Scott County High SchoolGrades: 9-12Distance: 2.4 mi
Schools provided by the listing agent
- Elementary: Southern
- Middle: Georgetown
- High: Great Crossing
Source: Imagine MLS. This data may not be complete. We recommend contacting the local school district to confirm school assignments for this home.

Get pre-qualified for a loan
At Zillow Home Loans, we can pre-qualify you in as little as 5 minutes with no impact to your credit score.An equal housing lender. NMLS #10287.



