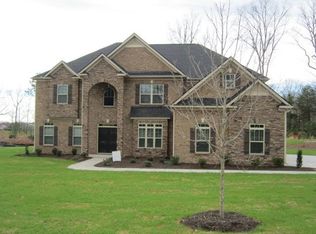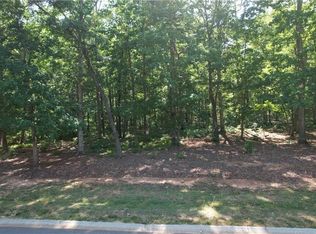
Sold for $600,000
Street View
$600,000
109 Constitution Ave, Pendleton, SC 29670
6beds
4,103sqft
Single Family Residence
Built in ----
-- sqft lot
$602,100 Zestimate®
$146/sqft
$3,313 Estimated rent
Home value
$602,100
$572,000 - $638,000
$3,313/mo
Zestimate® history
Loading...
Owner options
Explore your selling options
What's special
Zillow last checked: 8 hours ago
Listing updated: December 31, 2025 at 12:14pm
Listed by:
Terri Bunch 864-933-7635,
Howard Hanna Allen Tate/Pine to Palm Realty
Bought with:
Terri Bunch, 37506
Howard Hanna Allen Tate/Pine to Palm Realty
Source: WUMLS,MLS#: 20295897 Originating MLS: Western Upstate Association of Realtors
Originating MLS: Western Upstate Association of Realtors
Facts & features
Interior
Bedrooms & bathrooms
- Bedrooms: 6
- Bathrooms: 4
- Full bathrooms: 3
- 1/2 bathrooms: 1
- Main level bathrooms: 1
- Main level bedrooms: 1
Heating
- Forced Air, Natural Gas
Cooling
- Central Air, Forced Air
Features
- Basement: None
Interior area
- Total interior livable area: 4,103 sqft
- Finished area above ground: 4,103
- Finished area below ground: 0
Property
Parking
- Total spaces: 3
- Parking features: Attached, Garage
- Attached garage spaces: 3
Features
- Levels: Two
- Stories: 2
Lot
- Features: Outside City Limits, Subdivision
Details
- Parcel number: 09000201005
Construction
Type & style
- Home type: SingleFamily
- Architectural style: Craftsman
- Property subtype: Single Family Residence
Materials
- Brick, Stone
- Foundation: Slab
Utilities & green energy
- Sewer: Septic Tank
Community & neighborhood
Location
- Region: Pendleton
- Subdivision: Liberty Plantation
HOA & financial
HOA
- Has HOA: Yes
- HOA fee: $430 annually
Other
Other facts
- Listing agreement: Exclusive Right To Sell
Price history
| Date | Event | Price |
|---|---|---|
| 12/31/2025 | Sold | $600,000$146/sqft |
Source: | ||
| 1/28/2025 | Sold | $600,000+53.9%$146/sqft |
Source: Public Record Report a problem | ||
| 12/3/2018 | Listing removed | $389,900$95/sqft |
Source: Keller Williams DRIVE #1375173 Report a problem | ||
| 12/3/2018 | Listed for sale | $389,900+4%$95/sqft |
Source: Keller Williams DRIVE #1375173 Report a problem | ||
| 11/30/2018 | Sold | $375,000-3.8%$91/sqft |
Source: | ||
Public tax history
| Year | Property taxes | Tax assessment |
|---|---|---|
| 2024 | -- | $18,510 |
| 2023 | $5,633 +2.5% | $18,510 |
| 2022 | $5,496 +10.5% | $18,510 +24% |
Find assessor info on the county website
Neighborhood: 29670
Nearby schools
GreatSchools rating
- 9/10Mt. Lebanon Elementary SchoolGrades: PK-6Distance: 1.3 mi
- 9/10Riverside Middle SchoolGrades: 7-8Distance: 6.2 mi
- 6/10Pendleton High SchoolGrades: 9-12Distance: 5.1 mi
Schools provided by the listing agent
- Elementary: Mount Lebanon
- Middle: Riverside Middl
- High: Pendleton High
Source: WUMLS. This data may not be complete. We recommend contacting the local school district to confirm school assignments for this home.
Get a cash offer in 3 minutes
Find out how much your home could sell for in as little as 3 minutes with a no-obligation cash offer.
Estimated market value
$602,100
