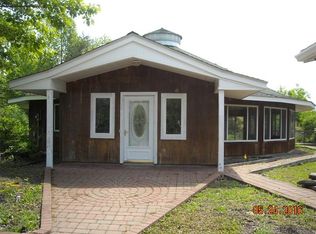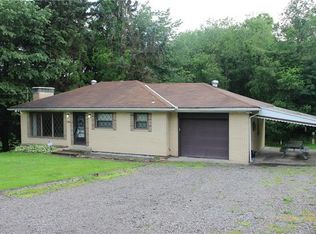95% NEW FLOORING UPSTAIRS , LARGE DECK . LOWER DECK WITH HOTTUB , A LOT OF GREEN SPACE FOR ACTIVITIES AND FAMILY TIME , NICE FIREPIT FOR GET TOGETHERS , ADDED CISTREN WELL TO WATER YARD OR GARDEN (SEPERATE FROM CITY WATER) BASEMENT HAS LARGE FINISHED GAME ROOM W/ FIREPLACE AND PLENTY OF STORAGE , OR KIDS TO PLAY EVEN RIDE BIKE OR SKATE AND PLACE TO HANG LAUNDRY INDOORS OR OUT
This property is off market, which means it's not currently listed for sale or rent on Zillow. This may be different from what's available on other websites or public sources.

