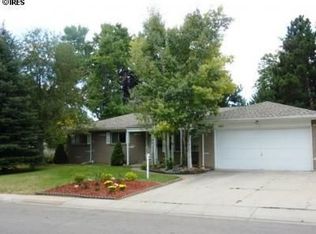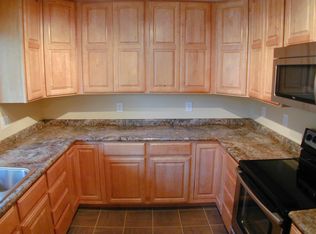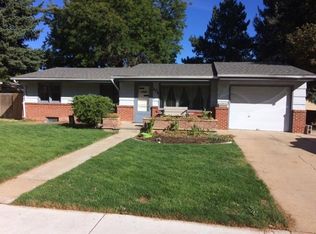Sold for $760,000 on 03/25/25
$760,000
109 Columbia Rd, Fort Collins, CO 80525
4beds
2,362sqft
Residential-Detached, Residential
Built in 1959
9,584 Square Feet Lot
$753,700 Zestimate®
$322/sqft
$2,500 Estimated rent
Home value
$753,700
$716,000 - $791,000
$2,500/mo
Zestimate® history
Loading...
Owner options
Explore your selling options
What's special
Welcome home to this beautifully updated mid-century ranch in the heart of Fort Collins. Nestled in a prime location near the new King Soopers Marketplace, Whole Foods, and just minutes from downtown, this home offers the perfect blend of accessibility and comfort. Step inside to find a spacious and thoughtfully designed layout, featuring three bedrooms on the main level and a fully finished basement with a huge fourth bedroom, walk-in closet, and egress window-perfect for guests, a home office, or a private retreat. The recently remodeled bathrooms bring a spa-like experience to everyday living, with the full bath boasting heated tile floors and an oversized soaking tub. The updated kitchen is a chef's dream, offering ample counter space, a large island with barstool seating, and high-end stainless steel appliances, including a refrigerator with a built-in screen, an induction range/oven, a wine cooler, and an externally vented hood. A generous mudroom with built-in cabinets provides easy access between the oversized, insulated garage-which is heated, cooled, drywalled, and finished with an epoxy floor-and the main house. The finished basement offers additional living space with a large rec room and recessed lighting, creating the perfect setting for movie nights, a home gym, or hobby space. A high-efficiency furnace, central A/C, and two new hot water heaters (installed in 2024) ensure year-round comfort. Outside, the oversized driveway offers ample parking, including space for an RV, while the newly installed concrete patio, walkways, and sprinkler system (2024) enhance the beautifully landscaped backyard. Located just 0.4 miles from the Spring Creek Trail, this home is a dream for outdoor enthusiasts who want easy access to Fort Collins' extensive trail system. With a recently replaced roof and modern upgrades throughout, this home is move-in ready and waiting for you to make it your own! Listing agent related to the Seller.
Zillow last checked: 8 hours ago
Listing updated: March 25, 2025 at 01:18pm
Listed by:
Amanda Hicks 970-432-4883,
RTown Real Estate
Bought with:
Katie Mansouri
Group Mulberry
Source: IRES,MLS#: 1025446
Facts & features
Interior
Bedrooms & bathrooms
- Bedrooms: 4
- Bathrooms: 2
- Full bathrooms: 1
- 3/4 bathrooms: 1
- Main level bedrooms: 3
Primary bedroom
- Area: 165
- Dimensions: 15 x 11
Bedroom 2
- Area: 144
- Dimensions: 12 x 12
Bedroom 3
- Area: 120
- Dimensions: 12 x 10
Bedroom 4
- Area: 304
- Dimensions: 19 x 16
Dining room
- Area: 120
- Dimensions: 12 x 10
Kitchen
- Area: 170
- Dimensions: 17 x 10
Living room
- Area: 276
- Dimensions: 23 x 12
Heating
- Forced Air
Cooling
- Central Air
Appliances
- Included: Electric Range/Oven, Dishwasher, Refrigerator, Washer, Dryer, Microwave, Disposal
- Laundry: Washer/Dryer Hookups, Main Level
Features
- Separate Dining Room, Walk-In Closet(s), Walk-in Closet
- Flooring: Wood, Wood Floors, Tile
- Windows: Window Coverings
- Basement: Partial,Partially Finished
- Has fireplace: Yes
- Fireplace features: 2+ Fireplaces, Living Room, Kitchen, Dining Room
Interior area
- Total structure area: 2,362
- Total interior livable area: 2,362 sqft
- Finished area above ground: 1,546
- Finished area below ground: 816
Property
Parking
- Total spaces: 2
- Parking features: Garage Door Opener, RV/Boat Parking, Heated Garage, Oversized
- Attached garage spaces: 2
- Details: Garage Type: Attached
Accessibility
- Accessibility features: Level Lot, Low Carpet, Main Floor Bath, Accessible Bedroom, Main Level Laundry
Features
- Stories: 1
- Patio & porch: Patio
- Fencing: Wood
Lot
- Size: 9,584 sqft
- Features: Curbs, Gutters, Sidewalks, Lawn Sprinkler System, Level
Details
- Additional structures: Storage
- Parcel number: R0114570
- Zoning: RL
- Special conditions: Private Owner
Construction
Type & style
- Home type: SingleFamily
- Architectural style: Ranch
- Property subtype: Residential-Detached, Residential
Materials
- Wood/Frame
- Roof: Composition
Condition
- Not New, Previously Owned
- New construction: No
- Year built: 1959
Utilities & green energy
- Electric: Electric, City of FC
- Water: City Water, City of Fort Collins
- Utilities for property: Electricity Available, Trash: City of Fort Collins
Green energy
- Energy efficient items: HVAC
Community & neighborhood
Location
- Region: Fort Collins
- Subdivision: South College Heights
Other
Other facts
- Listing terms: Cash,Conventional,VA Loan
- Road surface type: Paved, Asphalt
Price history
| Date | Event | Price |
|---|---|---|
| 3/25/2025 | Sold | $760,000-1.9%$322/sqft |
Source: | ||
| 2/26/2025 | Pending sale | $775,000$328/sqft |
Source: | ||
| 2/6/2025 | Listed for sale | $775,000$328/sqft |
Source: | ||
Public tax history
| Year | Property taxes | Tax assessment |
|---|---|---|
| 2024 | $3,562 +22.9% | $42,706 -1% |
| 2023 | $2,898 -1% | $43,120 +40.5% |
| 2022 | $2,929 +10% | $30,691 -2.8% |
Find assessor info on the county website
Neighborhood: South College Heights
Nearby schools
GreatSchools rating
- 8/10O'Dea Elementary SchoolGrades: K-5Distance: 0.3 mi
- 5/10Lesher Middle SchoolGrades: 6-8Distance: 1 mi
- 8/10Fort Collins High SchoolGrades: 9-12Distance: 2.4 mi
Schools provided by the listing agent
- Elementary: Odea
- Middle: Lesher
- High: Ft Collins
Source: IRES. This data may not be complete. We recommend contacting the local school district to confirm school assignments for this home.
Get a cash offer in 3 minutes
Find out how much your home could sell for in as little as 3 minutes with a no-obligation cash offer.
Estimated market value
$753,700
Get a cash offer in 3 minutes
Find out how much your home could sell for in as little as 3 minutes with a no-obligation cash offer.
Estimated market value
$753,700


