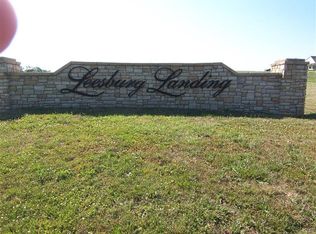Sold for $794,000 on 07/06/23
$794,000
109 Collins Risk Rd, Georgetown, KY 40324
5beds
4,359sqft
Single Family Residence
Built in 2015
5 Acres Lot
$-- Zestimate®
$182/sqft
$3,763 Estimated rent
Home value
Not available
Estimated sales range
Not available
$3,763/mo
Zestimate® history
Loading...
Owner options
Explore your selling options
What's special
Exquisite ranch home nestled in 5 acres with stunning Scott County farmland views as far as you can see. Five bedrooms, 4 full baths, one half bath, two kitchens (one upper and lower), two laundry's (one upper and lower), the list goes on. BA fans throughout. Three en-suite bedrooms on first level including master suite with private entrance to the oversized deck with fire pit and hot tub. Recent additions include lower bedroom, plank fencing and barn with concrete floor. Chefs kitchen with induction cooktop, quartz counter tops, double oven and butler's pantry. Hardwood floors throughout the first level (tile in wet areas) and stone-faced fireplace. Mother-in-law quarters downstairs complete with full kitchen, family room, two bedrooms, full bath and dining area. Additional unfinished space with safe area. Four garages (3 up and 1 lower). Priced below recent appraisal.
Zillow last checked: 8 hours ago
Listing updated: August 28, 2025 at 11:37am
Listed by:
Lynne Sneed 859-983-9339,
Lynne Sneed Real Estate
Bought with:
Danny McFadden, 219545
eXp Realty, LLC
Source: Imagine MLS,MLS#: 23009610
Facts & features
Interior
Bedrooms & bathrooms
- Bedrooms: 5
- Bathrooms: 5
- Full bathrooms: 4
- 1/2 bathrooms: 1
Primary bedroom
- Level: First
Bedroom 1
- Level: First
Bedroom 2
- Level: First
Bedroom 3
- Level: Second
Bedroom 4
- Level: Second
Bathroom 1
- Description: Full Bath
- Level: First
Bathroom 2
- Description: Full Bath
- Level: First
Bathroom 3
- Description: Full Bath
- Level: First
Bathroom 4
- Description: Full Bath
- Level: Second
Bathroom 5
- Description: Half Bath
- Level: First
Heating
- Electric
Cooling
- Electric
Appliances
- Included: Disposal, Dishwasher, Microwave, Cooktop, Oven
- Laundry: Electric Dryer Hookup, Washer Hookup
Features
- Eat-in Kitchen, Master Downstairs, Walk-In Closet(s), Ceiling Fan(s)
- Flooring: Other, Tile, Wood
- Windows: Blinds
- Basement: Full,Partially Finished,Walk-Out Access
- Has fireplace: Yes
- Fireplace features: Propane
Interior area
- Total structure area: 4,359
- Total interior livable area: 4,359 sqft
- Finished area above ground: 2,753
- Finished area below ground: 1,606
Property
Parking
- Total spaces: 4
- Parking features: Attached Garage
- Garage spaces: 4
Features
- Levels: One
- Patio & porch: Deck, Patio
- Has view: Yes
- View description: Other
Lot
- Size: 5 Acres
Details
- Additional structures: Barn(s)
- Parcel number: 24300044.000
Construction
Type & style
- Home type: SingleFamily
- Architectural style: Ranch
- Property subtype: Single Family Residence
Materials
- Brick Veneer, Stone
- Foundation: Concrete Perimeter
- Roof: Dimensional Style
Condition
- New construction: No
- Year built: 2015
Utilities & green energy
- Sewer: Septic Tank
- Water: Public
Community & neighborhood
Location
- Region: Georgetown
- Subdivision: Leesburg Landing
Price history
| Date | Event | Price |
|---|---|---|
| 7/6/2023 | Sold | $794,000+0.6%$182/sqft |
Source: | ||
| 6/14/2023 | Pending sale | $789,000$181/sqft |
Source: | ||
| 6/4/2023 | Contingent | $789,000$181/sqft |
Source: | ||
| 6/3/2023 | Listed for sale | $789,000+50.3%$181/sqft |
Source: | ||
| 3/8/2019 | Sold | $525,000-4.4%$120/sqft |
Source: | ||
Public tax history
| Year | Property taxes | Tax assessment |
|---|---|---|
| 2022 | $4,204 -8.7% | $525,000 |
| 2021 | $4,604 +1189% | $525,000 +47% |
| 2017 | $357 -42.4% | $357,185 |
Find assessor info on the county website
Neighborhood: 40324
Nearby schools
GreatSchools rating
- 8/10Eastern Elementary SchoolGrades: K-5Distance: 2.5 mi
- 6/10Royal Spring Middle SchoolGrades: 6-8Distance: 6.5 mi
- 6/10Scott County High SchoolGrades: 9-12Distance: 7.2 mi
Schools provided by the listing agent
- Elementary: Eastern
- Middle: Royal Spring
- High: Scott Co
Source: Imagine MLS. This data may not be complete. We recommend contacting the local school district to confirm school assignments for this home.

Get pre-qualified for a loan
At Zillow Home Loans, we can pre-qualify you in as little as 5 minutes with no impact to your credit score.An equal housing lender. NMLS #10287.
