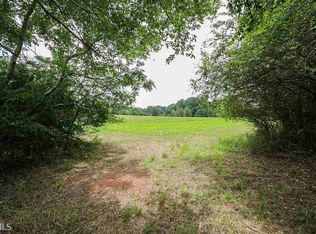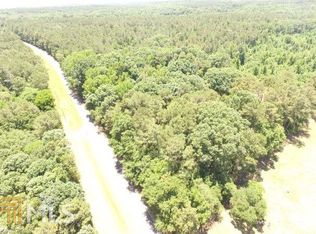LOCATION, LOCATION, LOCATION! Built by award winning JW York Homes, this MASTER ON MAIN new construction in downtown Watkinsville features 5 bedrooms, 4.5 bathrooms and finished bonus room. Blocks from Jittery Joes coffee, Hobo cafe, Kiki's Bakeshop, Empire South clothing, Barberitos...the list goes on & on for this desirable small town feel. Located in one of the highest ranking school districts in the state of GA coupled with a masterfully crafted, award winning builder and you have found the ideal place to retire, raise a family, or just enjoy the good life. This floorplan was custom created with a beautiful double front door rocking chair front porch to welcome guests!! The features are evident throughout including a formal dining room featuring both coffered ceiling & judges panels, custom kitchen cabinetry with massive island, top of the line stainless KitchenAid appliances with gas range, gleaming high end granite countertops throughout, massive open concept kitchen/great room layout, hardwood floors throughout living areas, bronze door hardware, designer lighting package, covered rear screened porch with wood burning fireplace and so much more. The master suite features a soaring vaulted ceiling, plenty of windows for tons of natural light, double vanity with ample countertop/storage space, granite countertops, tiled shower, free standing soaker tub, separate toilet room and a spacious walk in closet. Also on main (and hard to find) is a full guest suite!!! Completing this open concept plan, upstairs features an additional 3 bedrooms, 2 bathrooms & finished bonus room. Boasting an outstanding exterior package, this home comes with a side entry garage, irrigation system, professionally installed landscaping and Bermuda sodded yard all enveloped on a private lot not in an HOA! If you are looking for quality craftsmanship in a desirable location with the top rated schools in the state then we welcome you home!
This property is off market, which means it's not currently listed for sale or rent on Zillow. This may be different from what's available on other websites or public sources.

