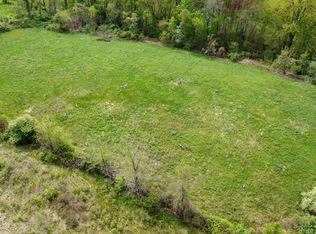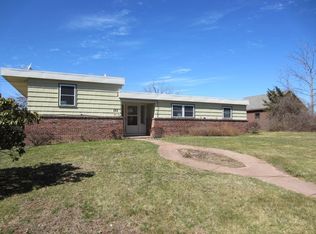Completely updated 3 bed, 1.5 ba. multi-level home is waiting for you!! Kitchen/livingroom/dining area is one giant open space with all hardwood floors, granite countertops, beautiful white cabinets with up lighting, oversized island, and stainless appliances! The Harman pellet stove heats the entire main and upper level in the colder months. French doors lead to a 20x20 trex deck overlooking the beautiful back yard. Upstairs there are 3 bedrooms with ample sized closets and the recently remodeled main bathroom w/ radiant heated floors for added comfort. The lower level offers a spacious 2 rooms and half bath, w/seperate driveway,front entrance, and heating/cooling system. Currently used as a huge play room and office, this space could easily be converted into a master suite or home business! Attached 2 car garage with cupola, light, and eagle weathervane with additional storage loft in garage. ***MULTIPLE OFFERS, HIGHEST & BEST OFFER DEADLINE IS TUESDAY SEPTEMBER 15TH AT 12PM***
This property is off market, which means it's not currently listed for sale or rent on Zillow. This may be different from what's available on other websites or public sources.

