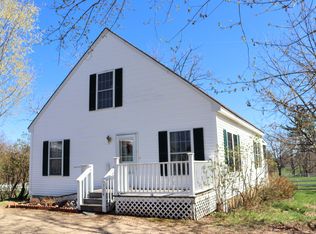''Country Living- House of the Year'' offers a well thought out floor plan. Open & Spacious with anabundance of large windows, allowing ambient light throughout the rooms. Beautiful Craftsmanship and Impressive Custom Detail throughout. First Floor offers a Spacious Bright Kitchen open to Sunny Family Room, Fireplace and Glass Doors out to a Deck. Formal Living & Dining Room flanked with impressive Arches and Columns open across the front offering a Gorgeous Entrance from the Front Porch. Included on first floor, large Bonus Room or Home Office, off rear of home w/ easy private entrance; allows for Home Office, Studio, Exercise Room & more..Beautiful Custom Stairway leads to the 2nd Floor, offering a cozy Second Level Landing. Fabulous Master Suite complete with Fireplace, Reading-nook and Beautiful Bath, Two additional bedrooms with Full Bath finish up the second level. The Open Concept along with Gleaming Wood Floors, Built-Ins & Custom Detailing give this home a warm inviting feel.
This property is off market, which means it's not currently listed for sale or rent on Zillow. This may be different from what's available on other websites or public sources.

