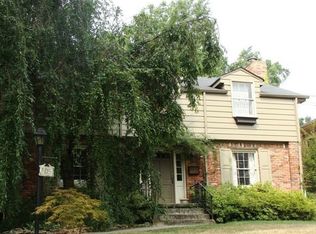Closed
$720,000
109 Clarendon Ave, Avondale Estates, GA 30002
3beds
2,300sqft
Single Family Residence, Residential
Built in 1950
8,712 Square Feet Lot
$695,600 Zestimate®
$313/sqft
$2,795 Estimated rent
Home value
$695,600
$633,000 - $765,000
$2,795/mo
Zestimate® history
Loading...
Owner options
Explore your selling options
What's special
Avondale Estates total renovation in the HISTORIC DISTRICT! 3 bd, 3.5 bath master-on-the-main, all-new kitchen with huge island and views to the great room and backyard. Master bedroom with large walk-in-closet and luxury bathroom with oversized shower and freestanding tub. Second bedroom on main level has private bath. Dining room, mudroom, 1/2 bath, and laundry room complete the main level features. Upstairs has loft, study area, or 2nd den, 3rd bedroom and another full bath. Spacious fenced in backyard and detached two-car garage. Back deck or front porch - plenty of space to enjoy the outdoors. House has had all electrical upgraded. Complete closed cell spray foam throughout ceilings and walls. High efficiency HVAC system added upstairs, and downstairs unit replaced with high-efficiency HVAC. All interior cast-iron plumbing replaced with PVC. Walking distance to shops, restaurants, and all the amenities one of the best rated communities in Atlanta has to offer!
Zillow last checked: 8 hours ago
Listing updated: September 18, 2024 at 10:56pm
Listing Provided by:
LISA RAKESTRAW,
Atlanta Communities 404-510-0697
Bought with:
Dixon Raney, 354132
Ansley Real Estate | Christie's International Real Estate
Source: FMLS GA,MLS#: 7427851
Facts & features
Interior
Bedrooms & bathrooms
- Bedrooms: 3
- Bathrooms: 4
- Full bathrooms: 3
- 1/2 bathrooms: 1
- Main level bathrooms: 2
- Main level bedrooms: 2
Primary bedroom
- Features: Master on Main, Split Bedroom Plan
- Level: Master on Main, Split Bedroom Plan
Bedroom
- Features: Master on Main, Split Bedroom Plan
Primary bathroom
- Features: Double Vanity, Separate Tub/Shower
Dining room
- Features: Separate Dining Room
Kitchen
- Features: Cabinets White, Kitchen Island, Pantry, Stone Counters, View to Family Room
Heating
- Central
Cooling
- Central Air
Appliances
- Included: Dishwasher, Gas Range, Gas Water Heater, Microwave, Range Hood
- Laundry: Laundry Room
Features
- Double Vanity, Walk-In Closet(s)
- Flooring: Ceramic Tile, Hardwood
- Windows: Double Pane Windows
- Basement: Crawl Space
- Has fireplace: No
- Fireplace features: None
- Common walls with other units/homes: No Common Walls
Interior area
- Total structure area: 2,300
- Total interior livable area: 2,300 sqft
Property
Parking
- Total spaces: 2
- Parking features: Garage
- Garage spaces: 2
Accessibility
- Accessibility features: None
Features
- Levels: Two
- Stories: 2
- Patio & porch: Deck, Front Porch
- Exterior features: Private Yard, Rain Gutters
- Pool features: None
- Spa features: None
- Fencing: Back Yard
- Has view: Yes
- View description: Other
- Waterfront features: None
- Body of water: None
Lot
- Size: 8,712 sqft
- Dimensions: 156 x 70
- Features: Back Yard, Front Yard, Landscaped, Level
Details
- Additional structures: Garage(s)
- Parcel number: 15 232 03 030
- Other equipment: None
- Horse amenities: None
Construction
Type & style
- Home type: SingleFamily
- Architectural style: Traditional
- Property subtype: Single Family Residence, Residential
Materials
- Brick 4 Sides
- Foundation: Concrete Perimeter
- Roof: Composition
Condition
- Resale
- New construction: No
- Year built: 1950
Utilities & green energy
- Electric: 110 Volts
- Sewer: Public Sewer
- Water: Public
- Utilities for property: Cable Available, Electricity Available, Natural Gas Available, Phone Available, Sewer Available, Water Available
Green energy
- Energy efficient items: None
- Energy generation: None
Community & neighborhood
Security
- Security features: None
Community
- Community features: Fishing, Lake, Near Schools, Near Shopping, Near Trails/Greenway, Park, Pool, Restaurant, Sidewalks
Location
- Region: Avondale Estates
- Subdivision: Avondale Estates
Other
Other facts
- Road surface type: Paved
Price history
| Date | Event | Price |
|---|---|---|
| 9/13/2024 | Sold | $720,000-0.7%$313/sqft |
Source: | ||
| 8/12/2024 | Pending sale | $725,000$315/sqft |
Source: | ||
| 8/5/2024 | Price change | $725,000-3.3%$315/sqft |
Source: | ||
| 7/26/2024 | Listed for sale | $750,000-2.6%$326/sqft |
Source: | ||
| 7/26/2024 | Listing removed | $769,900$335/sqft |
Source: | ||
Public tax history
| Year | Property taxes | Tax assessment |
|---|---|---|
| 2024 | $9,978 +8.1% | $207,600 +10.6% |
| 2023 | $9,228 +20% | $187,680 +23.2% |
| 2022 | $7,691 +8.7% | $152,360 +9.3% |
Find assessor info on the county website
Neighborhood: 30002
Nearby schools
GreatSchools rating
- 5/10Avondale Elementary SchoolGrades: PK-5Distance: 0.7 mi
- 5/10Druid Hills Middle SchoolGrades: 6-8Distance: 3.8 mi
- 6/10Druid Hills High SchoolGrades: 9-12Distance: 3.4 mi
Schools provided by the listing agent
- Elementary: Avondale
- Middle: Druid Hills
- High: Druid Hills
Source: FMLS GA. This data may not be complete. We recommend contacting the local school district to confirm school assignments for this home.
Get a cash offer in 3 minutes
Find out how much your home could sell for in as little as 3 minutes with a no-obligation cash offer.
Estimated market value
$695,600
Get a cash offer in 3 minutes
Find out how much your home could sell for in as little as 3 minutes with a no-obligation cash offer.
Estimated market value
$695,600
