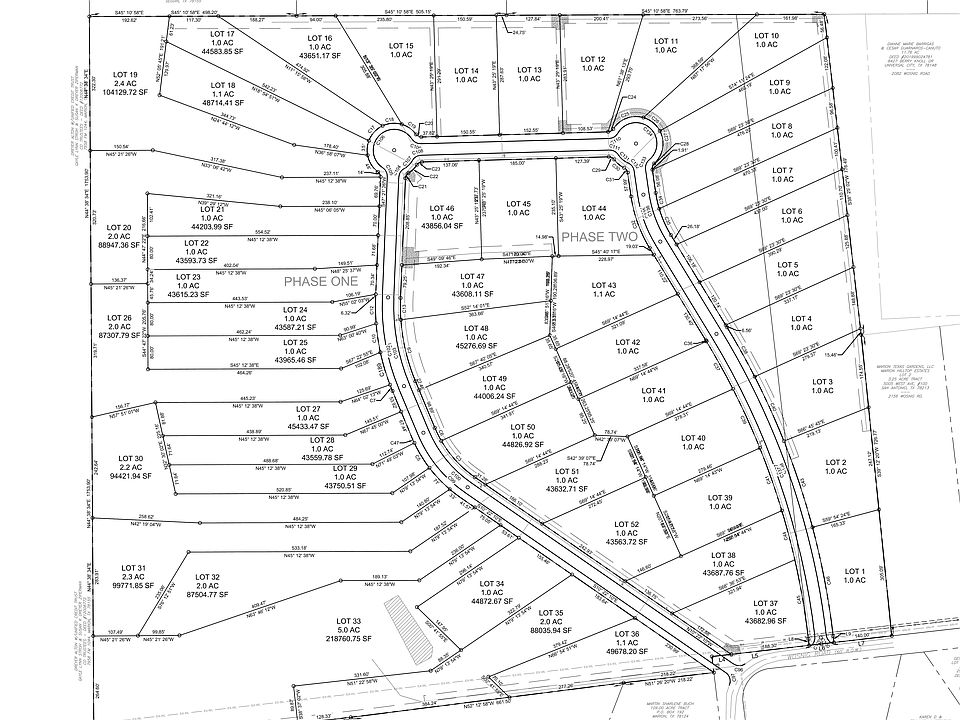Discover The Sierra, a spacious 4-bedroom, 2.5-bathroom home offering 2,280 sq. ft. of modern living space. Designed for comfort and functionality, this floor plan features an open-concept layout, a stylish kitchen, and a generous primary suite. With an attached 20'x24' 2 car garage this home is built on an engineered foundation with a 10-year warranty. The home includes stainless steel appliances, paved asphalt driveway, ceiling fans in all bedrooms, partial privacy fence, and a sprinkler system. Seasonal creek runs across the back of the property. Don't settle for a postage stamp lot. Live like you're in Texas!
Active
$374,975
109 Clara Ranch Blvd, Marion, TX 78124
4beds
2,280sqft
Manufactured Home, Single Family Residence
Built in 2025
1 Acres Lot
$371,600 Zestimate®
$164/sqft
$54/mo HOA
What's special
Seasonal creekPartial privacy fenceStainless steel appliancesStylish kitchenPaved asphalt drivewaySprinkler systemGenerous primary suite
- 134 days
- on Zillow |
- 326 |
- 14 |
Zillow last checked: 8 hours ago
Listing updated: March 11, 2025 at 07:19pm
Listed by:
Megan Arp (830)312-8090,
House Hunters NB
Source: Central Texas MLS,MLS#: 572598 Originating MLS: Four Rivers Association of REALTORS
Originating MLS: Four Rivers Association of REALTORS
Travel times
Schedule tour
Select your preferred tour type — either in-person or real-time video tour — then discuss available options with the builder representative you're connected with.
Select a date
Facts & features
Interior
Bedrooms & bathrooms
- Bedrooms: 4
- Bathrooms: 3
- Full bathrooms: 2
- 1/2 bathrooms: 1
Primary bedroom
- Level: Main
- Dimensions: 15'11"X15'
Primary bathroom
- Level: Main
- Dimensions: 10'9"X15"
Dining room
- Level: Main
- Dimensions: 10'2"X15'
Kitchen
- Level: Main
- Dimensions: 17'7"X15"
Living room
- Level: Main
- Dimensions: 22'5"X15'
Heating
- Central, Electric
Cooling
- Central Air, Electric, 1 Unit
Appliances
- Included: Dishwasher, Electric Cooktop, Oven, Refrigerator, Water Heater
- Laundry: Washer Hookup, Electric Dryer Hookup, Main Level
Features
- Ceiling Fan(s), Open Floorplan, Walk-In Closet(s), Kitchen/Dining Combo, Solid Surface Counters
- Flooring: Carpet, Linoleum
- Attic: None
- Has fireplace: No
- Fireplace features: None
Interior area
- Total interior livable area: 2,280 sqft
Video & virtual tour
Property
Parking
- Total spaces: 1
- Parking features: Attached, Garage
- Attached garage spaces: 1
Features
- Levels: One
- Stories: 1
- Patio & porch: Deck
- Exterior features: Deck
- Pool features: None
- Fencing: Partial,Privacy,Wood
- Has view: Yes
- View description: None
- Body of water: None
Lot
- Size: 1 Acres
Details
- Parcel number: 189186
- Special conditions: Builder Owned
Construction
Type & style
- Home type: MobileManufactured
- Architectural style: Manufactured Home
- Property subtype: Manufactured Home, Single Family Residence
Materials
- Vertical Siding
- Foundation: Combination, Slab
- Roof: Composition,Shingle
Condition
- New construction: Yes
- Year built: 2025
Details
- Builder name: Spark Homes, LLC
Utilities & green energy
- Sewer: Septic Tank
- Utilities for property: Electricity Available, High Speed Internet Available
Community & HOA
Community
- Features: Fishing, Pier, Park
- Security: Smoke Detector(s)
- Subdivision: Clara Ridge Ranch
HOA
- Has HOA: Yes
- HOA fee: $54 monthly
- HOA name: Clara Ranch
Location
- Region: Marion
Financial & listing details
- Price per square foot: $164/sqft
- Tax assessed value: $68,000
- Annual tax amount: $545
- Date on market: 3/11/2025
- Listing agreement: Exclusive Right To Sell
- Listing terms: Cash,Conventional,FHA,Texas Vet,USDA Loan,VA Loan
- Electric utility on property: Yes
- Road surface type: Asphalt
- Body type: Double Wide
About the community
Clara Ridge Ranch is the next low density subdivision offering Cross-Mod homes! All homes sit on generous one acre lots and overlook the expansive Guadalupe County countryside. The subdivision boasts a 5 acre community park with a pond and activity area. This neighborhood is in the desirable Marion ISD. The subdivision is currently under construction and will have move in dates in early summer of 2022.
Source: Spark Homes, LLC

