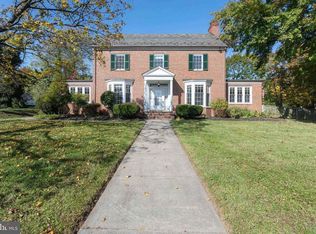Sold for $1,033,000
$1,033,000
109 Churchwardens Rd, Baltimore, MD 21212
4beds
4,500sqft
Single Family Residence
Built in 1954
0.39 Acres Lot
$1,171,300 Zestimate®
$230/sqft
$4,609 Estimated rent
Home value
$1,171,300
$1.09M - $1.28M
$4,609/mo
Zestimate® history
Loading...
Owner options
Explore your selling options
What's special
Perfection abounds in this flawlessly updated four bedroom, five full bath, magnificent brick colonial with a sprawling fenced yard and attached two car garage, pristinely sited on a park like cul-de-sac in coveted Homeland. The elegant covered porch entry opens to a graceful foyer and a perfect for entertaining floor plan that features meticulously maintained hardwood floors, new windows, fine mill work, freshly painted interior, and upscale designer lighting throughout. The formal dining room is perfect to host a gathering of any size, and is adjacent to the stylish living room with gas fireplace and double french doors to a story book side porch. The kitchen is beautifully updated with top of the line new appliances and a chef's range, butler's and walk-in food pantry, and is open to a sun filled breakfast room. A conveniently located mud room with custom built ins as well as a stylish home office, den and full bath complete the main level. Four bedrooms, including an oversized Primary with en-suite and two generous closets are found upstairs along with an accessible laundry area. The brightly finished lower level with walk out, features a spacious recreation room with gas fireplace, a wet bar, game area, full bath, and plenty of storage. The bucolic fenced and professionally landscaped yard is ideal for entertaining or just relaxing and enjoying the views from the expansive stone patio.
Zillow last checked: 8 hours ago
Listing updated: May 10, 2023 at 11:14pm
Listed by:
Noah Mumaw 410-409-1791,
Compass,
Co-Listing Agent: Eve A Haddaway 410-960-8709,
Compass
Bought with:
Donna Emeott, 644780
Monument Sotheby's International Realty
Source: Bright MLS,MLS#: MDBA2080984
Facts & features
Interior
Bedrooms & bathrooms
- Bedrooms: 4
- Bathrooms: 5
- Full bathrooms: 5
- Main level bathrooms: 1
Basement
- Area: 1414
Heating
- Heat Pump, Natural Gas
Cooling
- Central Air, Ceiling Fan(s), Whole House Fan, Natural Gas
Appliances
- Included: Microwave, Dishwasher, Disposal, Dryer, Extra Refrigerator/Freezer, Ice Maker, Oven/Range - Gas, Stainless Steel Appliance(s), Washer, Water Heater, Gas Water Heater
- Laundry: Upper Level, Laundry Room, Mud Room
Features
- Attic, Attic/House Fan, Breakfast Area, Built-in Features, Butlers Pantry, Ceiling Fan(s), Chair Railings, Crown Molding, Dining Area, Family Room Off Kitchen, Floor Plan - Traditional, Formal/Separate Dining Room, Eat-in Kitchen, Primary Bath(s), Pantry, Recessed Lighting, Wainscotting, Walk-In Closet(s), Bar, Wine Storage, Plaster Walls
- Flooring: Hardwood, Laminate, Carpet, Ceramic Tile, Wood
- Windows: Bay/Bow, Wood Frames, Window Treatments
- Basement: Finished
- Number of fireplaces: 2
- Fireplace features: Gas/Propane, Decorative, Mantel(s)
Interior area
- Total structure area: 4,500
- Total interior livable area: 4,500 sqft
- Finished area above ground: 3,086
- Finished area below ground: 1,414
Property
Parking
- Total spaces: 2
- Parking features: Garage Faces Rear, Garage Door Opener, Inside Entrance, Attached, Driveway
- Attached garage spaces: 2
- Has uncovered spaces: Yes
Accessibility
- Accessibility features: Accessible Entrance
Features
- Levels: Two
- Stories: 2
- Patio & porch: Patio, Screened, Screened Porch
- Exterior features: Lighting, Play Area, Play Equipment, Sidewalks, Street Lights, Underground Lawn Sprinkler, Water Fountains
- Pool features: None
- Fencing: Picket
Lot
- Size: 0.39 Acres
- Features: Cul-De-Sac, Front Yard, Landscaped, Level, No Thru Street, Rear Yard
Details
- Additional structures: Above Grade, Below Grade
- Parcel number: 0327684983 041
- Zoning: R-1-D
- Special conditions: Standard
Construction
Type & style
- Home type: SingleFamily
- Architectural style: Colonial
- Property subtype: Single Family Residence
Materials
- Brick
- Foundation: Other
- Roof: Slate
Condition
- New construction: No
- Year built: 1954
Utilities & green energy
- Sewer: Public Sewer
- Water: Public
Community & neighborhood
Security
- Security features: Security System, Smoke Detector(s)
Location
- Region: Baltimore
- Subdivision: Greater Homeland Historic District
- Municipality: Baltimore City
HOA & financial
HOA
- Has HOA: Yes
- HOA fee: $446 annually
- Amenities included: Common Grounds
- Services included: Common Area Maintenance, Management, Reserve Funds
Other
Other facts
- Listing agreement: Exclusive Right To Sell
- Ownership: Fee Simple
Price history
| Date | Event | Price |
|---|---|---|
| 5/9/2023 | Sold | $1,033,000+3.4%$230/sqft |
Source: | ||
| 4/9/2023 | Contingent | $999,000$222/sqft |
Source: | ||
| 4/4/2023 | Listed for sale | $999,000+0.4%$222/sqft |
Source: | ||
| 7/20/2022 | Listing removed | $995,000$221/sqft |
Source: | ||
| 7/14/2022 | Listed for sale | $995,000+19.9%$221/sqft |
Source: | ||
Public tax history
| Year | Property taxes | Tax assessment |
|---|---|---|
| 2025 | -- | $953,700 +23.3% |
| 2024 | $18,250 +5.6% | $773,300 +5.6% |
| 2023 | $17,288 +5.9% | $732,533 -5.3% |
Find assessor info on the county website
Neighborhood: Homeland
Nearby schools
GreatSchools rating
- 7/10Roland Park Elementary/Middle SchoolGrades: PK-8Distance: 0.7 mi
- 5/10Western High SchoolGrades: 9-12Distance: 1.5 mi
- NABaltimore I.T. AcademyGrades: 6-8Distance: 1.3 mi
Schools provided by the listing agent
- District: Baltimore City Public Schools
Source: Bright MLS. This data may not be complete. We recommend contacting the local school district to confirm school assignments for this home.
Get pre-qualified for a loan
At Zillow Home Loans, we can pre-qualify you in as little as 5 minutes with no impact to your credit score.An equal housing lender. NMLS #10287.
