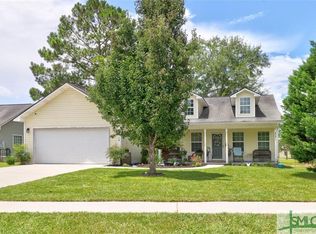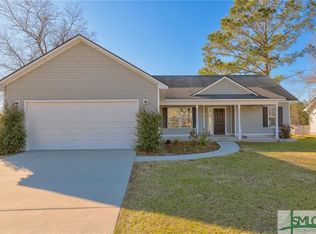Sold for $319,900
$319,900
109 Christian Court, Rincon, GA 31326
3beds
1,442sqft
Single Family Residence
Built in 2013
0.35 Acres Lot
$311,100 Zestimate®
$222/sqft
$2,027 Estimated rent
Home value
$311,100
$274,000 - $355,000
$2,027/mo
Zestimate® history
Loading...
Owner options
Explore your selling options
What's special
Move in Ready Home in the Heart of Rincon! The Renovations in this Home are Sure to Impress! New LVP Flooring Throughout the House, New Light Fixtures, and Newer Architectural Shingle Roof! The Open Concept Layout has a Light Filled and Vaulted Ceiling Great Room. The Large Kitchen with White Cabinets and Stainless Appliances has a Breakfast Nook, Pantry, and Breakfast Bar. This Split Bedroom Floor Plan also has a Separate and Spacious Laundry Room. The Master Bedroom Features an En-Suite Bathroom with Decorative Double Vanity, Separate Shower, Garden Tub, and Large Walk In Closet. Step Outside For Your Morning Coffee Onto a Brand New Deck with Shed and Fully Fenced In Backyard with Lots of Privacy. This Home Features a Water Purification, Softener and Filtration System, Two Car Garage and is Located on a Cul-de-Sac.
Zillow last checked: 8 hours ago
Listing updated: November 01, 2024 at 07:28pm
Listed by:
Aimee B. Wine 954-263-6131,
McIntosh Realty Team LLC
Bought with:
Christine King, 416680
Keller Williams Coastal Area P
Source: Hive MLS,MLS#: SA317217 Originating MLS: Savannah Multi-List Corporation
Originating MLS: Savannah Multi-List Corporation
Facts & features
Interior
Bedrooms & bathrooms
- Bedrooms: 3
- Bathrooms: 2
- Full bathrooms: 2
Heating
- Central, Electric
Cooling
- Central Air, Electric
Appliances
- Included: Some Electric Appliances, Dishwasher, Electric Water Heater, Disposal, Microwave, Oven, Plumbed For Ice Maker, Range, Refrigerator
- Laundry: Washer Hookup, Dryer Hookup, Laundry Room
Features
- Breakfast Bar, Breakfast Area, Tray Ceiling(s), Cathedral Ceiling(s), Double Vanity, Entrance Foyer, Garden Tub/Roman Tub, High Ceilings, Main Level Primary, Pantry, Pull Down Attic Stairs, Split Bedrooms, Separate Shower, Programmable Thermostat
- Windows: Double Pane Windows
- Attic: Pull Down Stairs
Interior area
- Total interior livable area: 1,442 sqft
Property
Parking
- Total spaces: 2
- Parking features: Attached, Garage Door Opener
- Garage spaces: 2
Features
- Patio & porch: Deck
- Exterior features: Deck
- Fencing: Wood,Privacy,Yard Fenced
Lot
- Size: 0.35 Acres
- Dimensions: .35 ACRE
- Features: Cul-De-Sac
Details
- Parcel number: R2660008000
- Special conditions: Standard
Construction
Type & style
- Home type: SingleFamily
- Architectural style: Ranch
- Property subtype: Single Family Residence
Materials
- Vinyl Siding
- Foundation: Slab
- Roof: Asphalt
Condition
- New construction: No
- Year built: 2013
Utilities & green energy
- Sewer: Public Sewer
- Water: Public
- Utilities for property: Cable Available, Underground Utilities
Green energy
- Energy efficient items: Windows
Community & neighborhood
Community
- Community features: Street Lights, Sidewalks
Location
- Region: Rincon
- Subdivision: Kristin Place
HOA & financial
HOA
- Has HOA: No
Other
Other facts
- Listing agreement: Exclusive Right To Sell
- Listing terms: Cash,Conventional,FHA,VA Loan
- Ownership type: Homeowner/Owner
- Road surface type: Asphalt
Price history
| Date | Event | Price |
|---|---|---|
| 10/31/2024 | Sold | $319,900$222/sqft |
Source: | ||
| 10/17/2024 | Pending sale | $319,900$222/sqft |
Source: | ||
| 10/1/2024 | Price change | $319,900-3%$222/sqft |
Source: | ||
| 9/13/2024 | Price change | $329,900-1.5%$229/sqft |
Source: | ||
| 9/4/2024 | Price change | $334,900-2.9%$232/sqft |
Source: | ||
Public tax history
| Year | Property taxes | Tax assessment |
|---|---|---|
| 2024 | -- | $105,804 +14% |
| 2023 | -- | $92,810 +24.7% |
| 2022 | $1,960 +8.5% | $74,425 +10.2% |
Find assessor info on the county website
Neighborhood: 31326
Nearby schools
GreatSchools rating
- 6/10Rincon Elementary SchoolGrades: PK-5Distance: 1.1 mi
- 7/10Ebenezer Middle SchoolGrades: 6-8Distance: 4 mi
- 6/10Effingham County High SchoolGrades: 9-12Distance: 8.6 mi
Schools provided by the listing agent
- Elementary: Blandford
- Middle: Ebenezer
- High: Effingham
Source: Hive MLS. This data may not be complete. We recommend contacting the local school district to confirm school assignments for this home.
Get pre-qualified for a loan
At Zillow Home Loans, we can pre-qualify you in as little as 5 minutes with no impact to your credit score.An equal housing lender. NMLS #10287.
Sell for more on Zillow
Get a Zillow Showcase℠ listing at no additional cost and you could sell for .
$311,100
2% more+$6,222
With Zillow Showcase(estimated)$317,322

