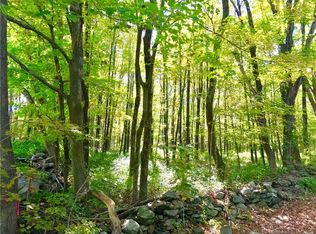A truly private, rare setting that is secluded from the world - not another house in sight from this well planned Log Ranch style home! Dramatic vaulted ceilings with wood beams, plank interior walls and wooden ceilings add to the charm and warmth of this solid home offering a double sided center chimney masonry fireplace. An open floor plan features a country kitchen complete with dining area and slider to a heated sunroom addition overlooking a bubbling water feature! All three bedrooms are on this level, including the Master with a private bath. An open staircase leads to a walkout basement with a second masonry fireplace, storage and workshop. The detached oversized two car Carriage Shed style garage offers loft storage and insulated doors. This home is on 2.75 level, open acres set up with two stall barn offering a turnout area, paddock, fencing and pasture land! Horse owners will benefit from adjacent riding trails that lead to the Salmon River State forest through Senate Brook Drive. This manicured lot features mature shade trees, perennials, Rose of Sharon and magical stone terraced gardens, koi pond and walkways!!
This property is off market, which means it's not currently listed for sale or rent on Zillow. This may be different from what's available on other websites or public sources.

