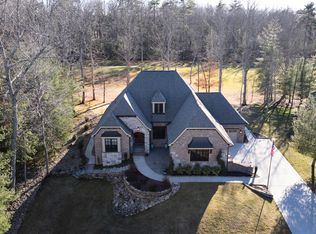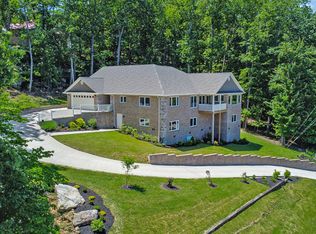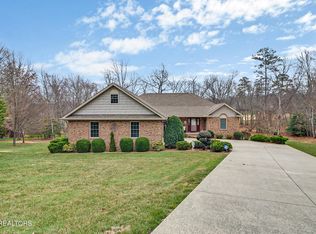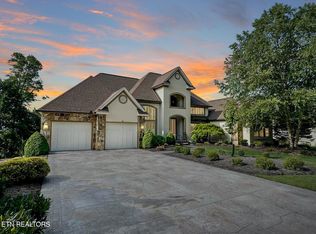Stunning home located in the prestigious Chestnut Ridge Subdivision in Fairfield North! The Riverdale, built by Zurich Homes, is one-of-a-kind and leaves nothing to be desired. You will be in awe of the craftsmanship from the moment you step inside.
The gourmet kitchen featuring a walk-in pantry, large island, and stainless-steel appliances is a chef's dream. The open-concept design of this home is perfect for entertaining. Enjoy year-round use of the enclosed porch with the natural gas fireplace.
The master suite features a walk-in shower, dual vanities, soaking tub, and a large walk-in closet that leads to the laundry room. The two additional bedrooms, both with en suite, are perfect for visitors and provide ample privacy.
Spend your evenings around the outdoor firepit taking in the beauty of the professional landscape.
Additional features include, but are not limited to, home office, upstairs media/bonus room, whole house generator, irrigation system, and much more.
Schedule your showing today!
Buyer to verify all information before making an informed offer.
For sale
$945,000
109 Chestnut Ridge Ct, Fairfield Glade, TN 38558
3beds
3,065sqft
Est.:
Single Family Residence
Built in 2020
0.4 Acres Lot
$-- Zestimate®
$308/sqft
$137/mo HOA
What's special
Home officeLarge islandWalk-in pantryOpen-concept designStainless-steel appliancesLarge walk-in closetGourmet kitchen
- 6 days |
- 491 |
- 14 |
Zillow last checked: 8 hours ago
Listing updated: February 27, 2026 at 07:36am
Listed by:
Garrett vonBerge 937-903-9303,
Mountaineer Realty, LLC 937-903-9303
Source: East Tennessee Realtors,MLS#: 1330211
Tour with a local agent
Facts & features
Interior
Bedrooms & bathrooms
- Bedrooms: 3
- Bathrooms: 4
- Full bathrooms: 3
- 1/2 bathrooms: 1
Rooms
- Room types: Bonus Room
Heating
- Central, Natural Gas
Cooling
- Central Air, Ceiling Fan(s)
Appliances
- Included: Tankless Water Heater, Gas Cooktop, Dishwasher, Disposal, Dryer, Microwave, Refrigerator, Self Cleaning Oven, Washer
Features
- Walk-In Closet(s), Cathedral Ceiling(s), Kitchen Island, Pantry, Eat-in Kitchen, Bonus Room
- Flooring: Carpet, Hardwood, Tile
- Windows: Windows - Vinyl, ENERGY STAR Qualified Windows
- Basement: Walk-Out Access,Crawl Space Sealed,Unfinished
- Number of fireplaces: 2
- Fireplace features: Brick, Ventless, Gas Log
Interior area
- Total structure area: 3,065
- Total interior livable area: 3,065 sqft
Property
Parking
- Total spaces: 2
- Parking features: Garage Faces Side, Garage Door Opener, Attached, Main Level
- Attached garage spaces: 2
Features
- Exterior features: Irrigation System, Prof Landscaped
- Has view: Yes
- View description: Trees/Woods
Lot
- Size: 0.4 Acres
- Features: Cul-De-Sac, Wooded, Near Golf Course
Details
- Parcel number: 066H C 04200 000
- Other equipment: Generator
Construction
Type & style
- Home type: SingleFamily
- Architectural style: Tudor
- Property subtype: Single Family Residence
Materials
- Fiber Cement, Brick, Block, Frame
Condition
- Year built: 2020
Utilities & green energy
- Sewer: Public Sewer
- Water: Public
Community & HOA
Community
- Security: Smoke Detector(s)
- Subdivision: Chestnut Ridge Sub
HOA
- Has HOA: Yes
- Amenities included: Golf Course, Recreation Facilities
- Services included: Trash, Sewer
- HOA fee: $137 monthly
Location
- Region: Fairfield Glade
Financial & listing details
- Price per square foot: $308/sqft
- Tax assessed value: $691,600
- Annual tax amount: $1,962
- Date on market: 2/23/2026
- Listing terms: Cash,Conventional
Estimated market value
Not available
Estimated sales range
Not available
Not available
Price history
Price history
| Date | Event | Price |
|---|---|---|
| 2/27/2026 | Listed for sale | $945,000-7.8%$308/sqft |
Source: | ||
| 11/24/2025 | Listing removed | $1,025,000$334/sqft |
Source: | ||
| 5/23/2025 | Listed for sale | $1,025,000+12%$334/sqft |
Source: | ||
| 3/11/2022 | Sold | $915,000-1.6%$299/sqft |
Source: | ||
| 3/7/2022 | Pending sale | $930,000+33.5%$303/sqft |
Source: | ||
| 6/23/2020 | Sold | $696,400$227/sqft |
Source: | ||
| 6/12/2020 | Listed for sale | $696,400$227/sqft |
Source: Zurich Homes Report a problem | ||
Public tax history
Public tax history
| Year | Property taxes | Tax assessment |
|---|---|---|
| 2025 | $1,962 -6.6% | $172,900 -6.6% |
| 2024 | $2,101 | $185,075 |
| 2023 | $2,101 | $185,075 |
| 2022 | $2,101 -11.1% | $185,075 +22.5% |
| 2021 | $2,364 | $151,025 |
| 2020 | $2,364 +705.5% | $151,025 +705.5% |
| 2019 | $293 | $18,750 |
Find assessor info on the county website
BuyAbility℠ payment
Est. payment
$4,740/mo
Principal & interest
$4382
Property taxes
$221
HOA Fees
$137
Climate risks
Neighborhood: 38558
Nearby schools
GreatSchools rating
- 7/10Crab Orchard Elementary SchoolGrades: PK-8Distance: 8.3 mi
- 5/10Stone Memorial High SchoolGrades: 9-12Distance: 9 mi





