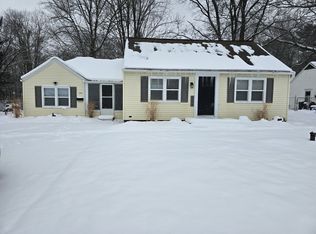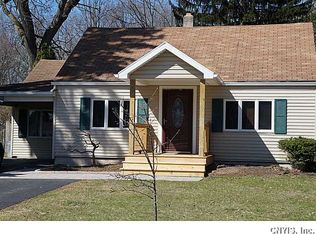Closed
$284,000
109 Chestnut Rd, North Syracuse, NY 13212
3beds
1,698sqft
Single Family Residence
Built in 1948
0.28 Acres Lot
$305,400 Zestimate®
$167/sqft
$2,713 Estimated rent
Home value
$305,400
$281,000 - $333,000
$2,713/mo
Zestimate® history
Loading...
Owner options
Explore your selling options
What's special
Expect To Be Wowed By This Stunning Renovated Home In North Syracuse. Nothing Needs To Be Done, Just Move Right In. Whether You Are looking For First Floor Living Or Room To Expand Your Family, This Home Is It! Enter In Through Spacious Mudroom Into Gorgeous Kitchen With Granite Counters, All New Appliances & Designer Herringbone Backsplash. Opens To Dining Room With Access To Large Backyard With New Concrete Patio & Steps Front & Back. From Dining,Step Down Into Beautiful Family Room With Wainscoting & Cozy Fireplace. Primary En-Suite With Custom Walk In Shower. Off Hallway Is Another Full Bath & Living Room. UpStairs Has 2 Bedrooms With A Loft/Flex Space For Office Or Reading Area. Along With All New Mechanicals, Windows & Driveway. The List Goes On. Minutes From Village,Restaurants & Shopping. (Sq.ft. Measured By Seller To Include Family Room)
Zillow last checked: 8 hours ago
Listing updated: December 20, 2024 at 08:46am
Listed by:
Kimberly Caves 315-622-0161,
Coldwell Banker Prime Prop,Inc
Bought with:
Jane DeMarco, 10301222228
Integrated Real Estate Ser LLC
Scott Davis, 10401384989
Integrated Real Estate Ser LLC
Source: NYSAMLSs,MLS#: S1572008 Originating MLS: Syracuse
Originating MLS: Syracuse
Facts & features
Interior
Bedrooms & bathrooms
- Bedrooms: 3
- Bathrooms: 2
- Full bathrooms: 2
- Main level bathrooms: 2
- Main level bedrooms: 1
Heating
- Gas, Forced Air
Cooling
- Central Air
Appliances
- Included: Dishwasher, Gas Oven, Gas Range, Gas Water Heater, Microwave, Refrigerator
Features
- Eat-in Kitchen, Separate/Formal Living Room, Granite Counters, Great Room, Bedroom on Main Level, Main Level Primary, Primary Suite
- Flooring: Carpet, Luxury Vinyl, Tile, Varies
- Windows: Thermal Windows
- Basement: Full
- Number of fireplaces: 1
Interior area
- Total structure area: 1,698
- Total interior livable area: 1,698 sqft
Property
Parking
- Parking features: No Garage, Driveway
Features
- Patio & porch: Enclosed, Patio, Porch
- Exterior features: Blacktop Driveway, Fence, Patio
- Fencing: Partial
Lot
- Size: 0.28 Acres
- Dimensions: 70 x 175
- Features: Near Public Transit, Rectangular, Rectangular Lot, Residential Lot
Details
- Additional structures: Shed(s), Storage
- Parcel number: 31248909900000010100000000
- Special conditions: Standard
Construction
Type & style
- Home type: SingleFamily
- Architectural style: Cape Cod
- Property subtype: Single Family Residence
Materials
- Vinyl Siding, PEX Plumbing
- Foundation: Block
- Roof: Asphalt,Shingle
Condition
- Resale
- Year built: 1948
Utilities & green energy
- Electric: Circuit Breakers
- Sewer: Connected
- Water: Connected, Public
- Utilities for property: Cable Available, High Speed Internet Available, Sewer Connected, Water Connected
Community & neighborhood
Location
- Region: North Syracuse
- Subdivision: Heins
Other
Other facts
- Listing terms: Cash,Conventional,FHA,VA Loan
Price history
| Date | Event | Price |
|---|---|---|
| 3/24/2025 | Listing removed | $2,500$1/sqft |
Source: NYSAMLSs #S1585777 Report a problem | ||
| 1/23/2025 | Listed for rent | $2,500$1/sqft |
Source: NYSAMLSs #S1585777 Report a problem | ||
| 12/12/2024 | Sold | $284,000+5.2%$167/sqft |
Source: | ||
| 11/22/2024 | Pending sale | $269,900$159/sqft |
Source: | ||
| 11/12/2024 | Contingent | $269,900$159/sqft |
Source: | ||
Public tax history
| Year | Property taxes | Tax assessment |
|---|---|---|
| 2024 | -- | $4,000 |
| 2023 | -- | $4,000 |
| 2022 | -- | $4,000 |
Find assessor info on the county website
Neighborhood: 13212
Nearby schools
GreatSchools rating
- 2/10Allen Road Elementary SchoolGrades: K-4Distance: 0.4 mi
- 7/10North Syracuse Junior High SchoolGrades: 8-9Distance: 0.9 mi
- 7/10Cicero North Syracuse High SchoolGrades: 10-12Distance: 3.6 mi
Schools provided by the listing agent
- District: North Syracuse
Source: NYSAMLSs. This data may not be complete. We recommend contacting the local school district to confirm school assignments for this home.

