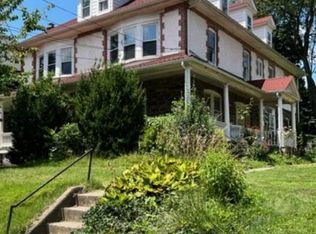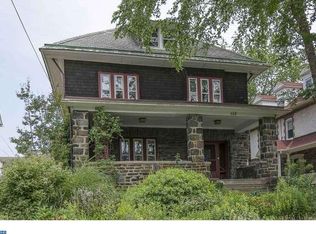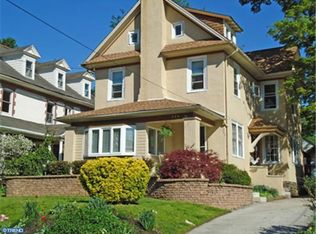Sold for $877,000 on 05/06/25
$877,000
109 Chestnut Ave, Narberth, PA 19072
5beds
3,072sqft
Single Family Residence
Built in 1910
4,687 Square Feet Lot
$887,400 Zestimate®
$285/sqft
$4,450 Estimated rent
Home value
$887,400
$825,000 - $950,000
$4,450/mo
Zestimate® history
Loading...
Owner options
Explore your selling options
What's special
Up high sits this huge Twin Home with old world charm, newer Kitchen and 2-zone Central Air. Four levels of space, containing 5+ Bedrooms and 2.5 bath in a total of close to 3000 sq ft usable living space. The Home is in a quiet location but in walking distance to downtown Narberth, the Wynnewood Shopping Center, Whole Foods and the R5 train station. Living Room and formal Dining Room are connected through a spacious entry hall, but can be divided with the huge pocket doors for special occasions. There are 2 fireplaces, one in the Living Room and one in the Main Bedroom. The modern Kitchen has been completely renovated a few years ago. The mud room off the kitchen contains a power room and an exterior door to the deck. The second floor features a hall bath with double vanities, a soaking tub and 3 large bedrooms. The 3rd floor has a full bath with stall shower, 2 bedrooms and a study. Additional features are a large Office with built in shelving and a spacious Family Room in the daylight Basement. Fenced in back yard and awesome wrap around front porch from which to look down and enjoy the beautiful plantings of the front yard. Please watch virtual tour and review floor plans. With almost 3000 sq ft of living space this home can easily compete many single homes, but you will enjoy lower taxes!
Zillow last checked: 8 hours ago
Listing updated: May 07, 2025 at 03:17am
Listed by:
Deva Ossig 610-639-5587,
Deva Real Estate
Bought with:
Phoebe duPont Harris, RS331294
Compass RE
Source: Bright MLS,MLS#: PAMC2129872
Facts & features
Interior
Bedrooms & bathrooms
- Bedrooms: 5
- Bathrooms: 3
- Full bathrooms: 2
- 1/2 bathrooms: 1
- Main level bathrooms: 1
Primary bedroom
- Level: Upper
- Area: 0 Square Feet
- Dimensions: 0 X 0
Bedroom 2
- Level: Upper
- Area: 0 Square Feet
- Dimensions: 0 X 0
Bedroom 3
- Level: Upper
- Area: 0 Square Feet
- Dimensions: 0 X 0
Bedroom 4
- Level: Upper
Dining room
- Level: Main
- Area: 0 Square Feet
- Dimensions: 0 X 0
Kitchen
- Level: Main
- Area: 0 Square Feet
- Dimensions: 0 X 0
Laundry
- Level: Lower
Living room
- Level: Main
- Area: 0 Square Feet
- Dimensions: 0 X 0
Office
- Level: Lower
Recreation room
- Level: Lower
Storage room
- Level: Upper
Study
- Level: Upper
Heating
- Radiator, Natural Gas
Cooling
- Central Air, Zoned, Electric
Appliances
- Included: Range Hood, Refrigerator, Washer, Dryer, Dishwasher, Gas Water Heater
- Laundry: In Basement, Laundry Room
Features
- Additional Stairway, Soaking Tub, Bathroom - Stall Shower, Bathroom - Tub Shower, Breakfast Area, Ceiling Fan(s), Chair Railings, Combination Dining/Living, Open Floorplan, Floor Plan - Traditional, Upgraded Countertops, Recessed Lighting
- Flooring: Wood, Carpet, Vinyl, Tile/Brick
- Windows: Replacement, Double Pane Windows
- Basement: Full,Finished
- Number of fireplaces: 2
Interior area
- Total structure area: 3,072
- Total interior livable area: 3,072 sqft
- Finished area above ground: 2,296
- Finished area below ground: 776
Property
Parking
- Parking features: Permit Required, On Street
- Has uncovered spaces: Yes
Accessibility
- Accessibility features: None
Features
- Levels: Four
- Stories: 4
- Patio & porch: Deck, Porch
- Exterior features: Sidewalks, Street Lights
- Pool features: None
- Fencing: Wood,Back Yard,Partial
Lot
- Size: 4,687 sqft
- Dimensions: 37.00 x 0.00
- Features: Level, Sloped, Wooded, Front Yard, Rear Yard, SideYard(s), Suburban
Details
- Additional structures: Above Grade, Below Grade
- Parcel number: 120000160008
- Zoning: RESIDENTIAL
- Special conditions: Standard
Construction
Type & style
- Home type: SingleFamily
- Architectural style: Tudor
- Property subtype: Single Family Residence
- Attached to another structure: Yes
Materials
- Stucco, Brick, Stone
- Foundation: Stone
- Roof: Pitched,Shingle
Condition
- Very Good
- New construction: No
- Year built: 1910
Utilities & green energy
- Electric: 200+ Amp Service, Circuit Breakers
- Sewer: Public Sewer
- Water: Public
- Utilities for property: Cable Connected
Community & neighborhood
Location
- Region: Narberth
- Subdivision: Narberth
- Municipality: NARBERTH BORO
Other
Other facts
- Listing agreement: Exclusive Right To Sell
- Listing terms: Cash,VA Loan,Conventional
- Ownership: Fee Simple
Price history
| Date | Event | Price |
|---|---|---|
| 5/6/2025 | Sold | $877,000-1.5%$285/sqft |
Source: | ||
| 3/12/2025 | Pending sale | $890,000$290/sqft |
Source: | ||
| 3/7/2025 | Price change | $890,000-1.1%$290/sqft |
Source: | ||
| 2/21/2025 | Listed for sale | $900,000+28932.3%$293/sqft |
Source: | ||
| 8/17/2023 | Listing removed | -- |
Source: Zillow Rentals #PAMC2065414 | ||
Public tax history
| Year | Property taxes | Tax assessment |
|---|---|---|
| 2024 | $8,195 | $174,790 |
| 2023 | $8,195 -0.4% | $174,790 |
| 2022 | $8,225 +6.8% | $174,790 |
Find assessor info on the county website
Neighborhood: 19072
Nearby schools
GreatSchools rating
- 9/10Merion El SchoolGrades: K-4Distance: 0.3 mi
- 7/10Bala-Cynwyd Middle SchoolGrades: 5-8Distance: 1.3 mi
- 10/10Lower Merion High SchoolGrades: 9-12Distance: 1.1 mi
Schools provided by the listing agent
- High: Lower Merion
- District: Lower Merion
Source: Bright MLS. This data may not be complete. We recommend contacting the local school district to confirm school assignments for this home.

Get pre-qualified for a loan
At Zillow Home Loans, we can pre-qualify you in as little as 5 minutes with no impact to your credit score.An equal housing lender. NMLS #10287.
Sell for more on Zillow
Get a free Zillow Showcase℠ listing and you could sell for .
$887,400
2% more+ $17,748
With Zillow Showcase(estimated)
$905,148

