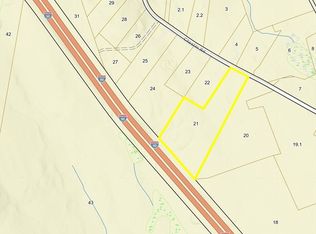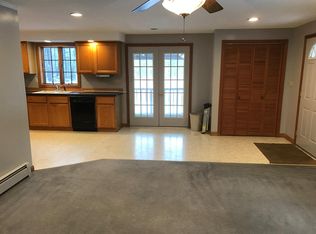Welcome home to fresh country air and this sweet Northeast log home. Nestled in the beautiful hills of Western Mass. is Blandford, a big town with a small pop., bordering the Berkshires, where you will find opportunity for quiet walks, hikes, skiing, swimming, golf, gardening, pets,and wonderful wild nature all around. This lovingly maintained home boasts sun filled rooms, cathedral ceilings, Country Woodcraft designed kitchen w/ cherry cabinets,built-ins, open living area, french doors, closed in 3 season porch, 2 lovely porch/decks, pine floors in living room w/handmade iron woodstove, 1st floor bedrooms and more. All this sits on 6 acres of land to have a garden or explore the woods. Great fit for a first time home-buyer, a buyer wanting to downsize, or just a desire to have a beautiful country home. Close to many Berkshire attractions such as Tanglewoood, Jacob's Pillow, theatres, wonderful restaurants and much more. Newer roof, Brand new septic tank and D-box being installed
This property is off market, which means it's not currently listed for sale or rent on Zillow. This may be different from what's available on other websites or public sources.


