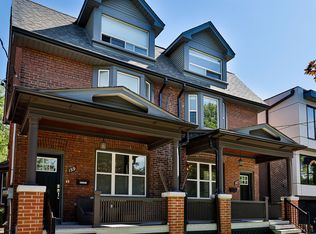Backing Onto The Chatsworth Ravine! Discover This Stunning Newly Renovated 3 Bedroom Suite In Sought After Lawrence Park South Neighborhood! Boutique Fourplex With Only 4 Suites Of Established AAA Residents. Enjoy A Walk-out To A Private Balcony From The Bedroom, Overlooking A Lush, Quiet, South-facing 150 Treed Ravine Lot And Peaceful Walking Trails. Brand New Vinyl Flooring, A Modern Kitchen With Stone Countertops, And Brand New Stainless Steel Appliances Including Fridge, Built-in Dishwasher, And Electric Stove With Hood Fan. The Suite Also Features In-suite Laundry With Brand New Washer & Dryer, And A Stylish 4-piece Bathroom With A Soaking Tub And Rain Shower.Top School Districts: John Ross Robertson, Glenview Senior PS, Lawrence Park Collegiate, And Havergal College. Steps To Yonge/Lawrence Subway. Walk To Shops And Restaurants On Yonge & Avenue. Close To Parks, Tennis Courts, Jogging Trails. *Heat And Water Included. One Parking* This Home Rare Offering Combines Privacy, Nature, And City Convenience.
IDX information is provided exclusively for consumers' personal, non-commercial use, that it may not be used for any purpose other than to identify prospective properties consumers may be interested in purchasing, and that data is deemed reliable but is not guaranteed accurate by the MLS .
Apartment for rent
C$3,280/mo
109 Chatsworth Dr, Toronto, ON M4R 1R8
3beds
Price may not include required fees and charges.
Multifamily
Available now
-- Pets
Wall unit
In-suite laundry laundry
1 Parking space parking
Natural gas, fireplace
What's special
Peaceful walking trailsIn-suite laundry
- 3 days
- on Zillow |
- -- |
- -- |
Travel times
Get serious about saving for a home
Consider a first-time homebuyer savings account designed to grow your down payment with up to a 6% match & 4.15% APY.
Facts & features
Interior
Bedrooms & bathrooms
- Bedrooms: 3
- Bathrooms: 1
- Full bathrooms: 1
Heating
- Natural Gas, Fireplace
Cooling
- Wall Unit
Appliances
- Laundry: In-Suite Laundry
Features
- Has fireplace: Yes
Property
Parking
- Total spaces: 1
- Details: Contact manager
Features
- Stories: 2
- Exterior features: Contact manager
Construction
Type & style
- Home type: MultiFamily
- Property subtype: MultiFamily
Materials
- Roof: Shake Shingle
Utilities & green energy
- Utilities for property: Water
Community & HOA
Location
- Region: Toronto
Financial & listing details
- Lease term: Contact For Details
Price history
Price history is unavailable.
![[object Object]](https://photos.zillowstatic.com/fp/d740208040f2f566455e9808e7f2bde4-p_i.jpg)
