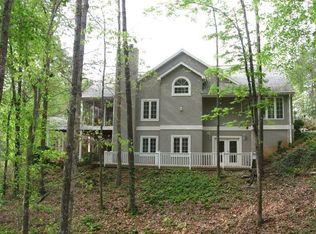Sold for $401,600
$401,600
109 Chartwell Point Rd, Seneca, SC 29672
3beds
2,132sqft
Single Family Residence
Built in 1990
0.78 Acres Lot
$416,900 Zestimate®
$188/sqft
$2,265 Estimated rent
Home value
$416,900
$359,000 - $488,000
$2,265/mo
Zestimate® history
Loading...
Owner options
Explore your selling options
What's special
Welcome to Chartwell Point situated on a large, private corner lot overlooking Lake Keowee. Fresh remodeled kitchen has corian countertops, hardwood flooring and a cozy dining area with water view. A convenient laundry center and half bath are just off of the kitchen with easy access coming in from the two car garage. Living room has lake views, propane gas log fireplace, and access to the primary bedroom, front and back porches. Primary bedroom on the main level with ensuite bath, double vanities, walk in shower and walk in closet. Upper level offers two spacious bedrooms, full bath with garden tub, and oversized walk through closet/storage into finished bonus room over garage(bonus room flooring has been reinforced to handle the weight of a pool table or gym equipment). Stairs in bonus room provide private access into garage. All areas of this home offer large closets for extra storage and in the attic spaces accessible along the upper level walls(great for luggage, extra decorations, etc.) Garden storage room in garage has outside entry door and there is a workbench space under the garage stairs. Large garden spot in the back yard and plenty of space to add on outdoor living. Metal storage building conveys with the home. New windows in upper level. Walk along Holdievale to view the rear lot line along the flowing creek. Beautiful waterfront neighborhood is just 5 minutes to South Cove County Park offering Lake Keowee boat launch, waterfront picnic areas, pickleball courts, tennis courts and family recreation area!
Zillow last checked: 8 hours ago
Listing updated: February 18, 2025 at 07:23am
Listed by:
Cammy Greer 864-364-7280,
Howard Hanna Allen Tate - Lake Keowee Seneca
Bought with:
Michael Percy, 97148
Western Upstate Keller William
Source: WUMLS,MLS#: 20281358 Originating MLS: Western Upstate Association of Realtors
Originating MLS: Western Upstate Association of Realtors
Facts & features
Interior
Bedrooms & bathrooms
- Bedrooms: 3
- Bathrooms: 3
- Full bathrooms: 2
- 1/2 bathrooms: 1
- Main level bathrooms: 1
- Main level bedrooms: 1
Primary bedroom
- Level: Main
Bedroom 2
- Level: Upper
Bedroom 3
- Level: Upper
Primary bathroom
- Level: Main
Bathroom
- Level: Upper
Other
- Level: Main
Bonus room
- Level: Upper
Garage
- Level: Main
Half bath
- Level: Main
Kitchen
- Features: Eat-in Kitchen
- Level: Main
Living room
- Level: Main
Heating
- Central, Electric
Cooling
- Central Air, Electric
Appliances
- Included: Dryer, Dishwasher, Electric Oven, Electric Range, Electric Water Heater, Refrigerator, Smooth Cooktop, Washer
- Laundry: Washer Hookup, Electric Dryer Hookup
Features
- Ceiling Fan(s), Dual Sinks, Fireplace, Garden Tub/Roman Tub, Bath in Primary Bedroom, Main Level Primary, Solid Surface Counters, Separate Shower, Walk-In Closet(s), Walk-In Shower, Window Treatments
- Flooring: Carpet, Hardwood, Vinyl
- Windows: Blinds, Bay Window(s), Tilt-In Windows, Vinyl
- Basement: None,Crawl Space
- Has fireplace: Yes
- Fireplace features: Gas, Gas Log, Option
Interior area
- Total interior livable area: 2,132 sqft
- Finished area above ground: 2,132
- Finished area below ground: 0
Property
Parking
- Total spaces: 2
- Parking features: Attached, Garage, Driveway, Garage Door Opener
- Attached garage spaces: 2
Accessibility
- Accessibility features: Low Threshold Shower
Features
- Levels: Two
- Stories: 2
- Patio & porch: Deck, Front Porch
- Exterior features: Deck, Porch
- Has view: Yes
- View description: Water
- Has water view: Yes
- Water view: Water
- Body of water: Keowee
Lot
- Size: 0.78 Acres
- Features: Corner Lot, Hardwood Trees, Outside City Limits, Subdivision, Views, Interior Lot
Details
- Parcel number: 2080201008
Construction
Type & style
- Home type: SingleFamily
- Architectural style: Traditional
- Property subtype: Single Family Residence
Materials
- Brick, Vinyl Siding
- Foundation: Crawlspace
- Roof: Architectural,Shingle
Condition
- Year built: 1990
Details
- Builder name: Truman Albertson
Utilities & green energy
- Sewer: Septic Tank
- Water: Public
- Utilities for property: Electricity Available, Septic Available, Water Available, Underground Utilities
Community & neighborhood
Security
- Security features: Smoke Detector(s)
Community
- Community features: Lake
Location
- Region: Seneca
- Subdivision: Indian Oaks
HOA & financial
HOA
- Has HOA: No
Other
Other facts
- Listing agreement: Exclusive Right To Sell
Price history
| Date | Event | Price |
|---|---|---|
| 2/13/2025 | Sold | $401,600+0.7%$188/sqft |
Source: | ||
| 2/6/2025 | Pending sale | $399,000$187/sqft |
Source: | ||
| 1/7/2025 | Contingent | $399,000$187/sqft |
Source: | ||
| 11/21/2024 | Listed for sale | $399,000$187/sqft |
Source: | ||
Public tax history
| Year | Property taxes | Tax assessment |
|---|---|---|
| 2024 | $1,440 | $6,700 |
| 2023 | $1,440 | $6,700 |
| 2022 | -- | -- |
Find assessor info on the county website
Neighborhood: 29672
Nearby schools
GreatSchools rating
- 7/10Northside Elementary SchoolGrades: PK-5Distance: 1.6 mi
- 6/10Seneca Middle SchoolGrades: 6-8Distance: 2.5 mi
- 6/10Seneca High SchoolGrades: 9-12Distance: 2.5 mi
Schools provided by the listing agent
- Elementary: Northside Elem
- Middle: Seneca Middle
- High: Seneca High
Source: WUMLS. This data may not be complete. We recommend contacting the local school district to confirm school assignments for this home.
Get a cash offer in 3 minutes
Find out how much your home could sell for in as little as 3 minutes with a no-obligation cash offer.
Estimated market value$416,900
Get a cash offer in 3 minutes
Find out how much your home could sell for in as little as 3 minutes with a no-obligation cash offer.
Estimated market value
$416,900
