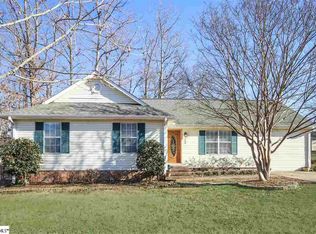Sold for $272,500 on 04/25/25
$272,500
109 Charlie Way, Fountain Inn, SC 29644
4beds
1,575sqft
Single Family Residence, Residential
Built in 1997
0.37 Acres Lot
$274,500 Zestimate®
$173/sqft
$1,850 Estimated rent
Home value
$274,500
$258,000 - $291,000
$1,850/mo
Zestimate® history
Loading...
Owner options
Explore your selling options
What's special
This delightful one-story home is nestled in a peaceful cul-de-sac and boasts a generously sized, fully fenced backyard—perfect for pets, gardening, or recreation! Step inside to discover well maintained hardwood floors, a vaulted ceiling in the main living room, and an abundance of natural light.The dining room and kitchen flow seamlessly together, creating an ideal space for everyday living, and a gas log fireplace adds a touch of coziness for those quiet evenings spent at home. On one side of the home, you'll find three bedrooms and bathrooms, including a primary suite with a walk-in closet and its own private bath. The garage has been transformed into a spacious fourth bedroom, complete with LVP flooring, separate entry, a closet, and a mini-split HVAC system. This versatile space could also serve as a wonderful recreation room, additional living area, or even the beginning of an in-law suite. The huge backyard has multiple decks for all your outdoor entertaining needs and includes several retractable awnings, a grilling area, and firepit! Go green and save big on your electric bills with the paid-off solar panels—a bright idea for sustainable living! You can't beat the location! Enjoy being just minutes away from parks, schools, libraries, entertainment, shopping, highway access, and the incredibly charming downtown Fountain Inn.
Zillow last checked: 8 hours ago
Listing updated: April 25, 2025 at 10:53am
Listed by:
Greg Connell 864-214-5678,
Keller Williams DRIVE
Bought with:
Johnathan Hernandez
BHHS C.Dan Joyner-Woodruff Rd
Source: Greater Greenville AOR,MLS#: 1550062
Facts & features
Interior
Bedrooms & bathrooms
- Bedrooms: 4
- Bathrooms: 2
- Full bathrooms: 2
- Main level bathrooms: 2
- Main level bedrooms: 4
Primary bedroom
- Area: 204
- Dimensions: 17 x 12
Bedroom 2
- Area: 99
- Dimensions: 11 x 9
Bedroom 3
- Area: 110
- Dimensions: 11 x 10
Bedroom 4
- Area: 361
- Dimensions: 19 x 19
Primary bathroom
- Features: Full Bath, Tub/Shower, Walk-In Closet(s)
- Level: Main
Dining room
- Area: 108
- Dimensions: 12 x 9
Kitchen
- Area: 81
- Dimensions: 9 x 9
Living room
- Area: 272
- Dimensions: 16 x 17
Heating
- Forced Air, Natural Gas, Other
Cooling
- Central Air, Electric, Other
Appliances
- Included: Cooktop, Dishwasher, Disposal, Self Cleaning Oven, Refrigerator, Electric Oven, Gas Water Heater, Tankless Water Heater
- Laundry: 1st Floor, Walk-in, Electric Dryer Hookup, Washer Hookup, Laundry Room
Features
- Ceiling Fan(s), Ceiling Blown, Vaulted Ceiling(s), Walk-In Closet(s), Laminate Counters, Dual Primary Bedrooms, Pantry
- Flooring: Ceramic Tile, Wood, Laminate
- Doors: Storm Door(s)
- Windows: Tilt Out Windows, Insulated Windows
- Basement: None
- Attic: Storage
- Number of fireplaces: 1
- Fireplace features: Gas Log
Interior area
- Total structure area: 1,621
- Total interior livable area: 1,575 sqft
Property
Parking
- Parking features: None, Driveway, Parking Pad, Concrete
- Has uncovered spaces: Yes
Features
- Levels: One
- Stories: 1
- Patio & porch: Deck
- Exterior features: Outdoor Fireplace
- Fencing: Fenced
Lot
- Size: 0.37 Acres
- Features: Cul-De-Sac, Few Trees, 1/2 Acre or Less
- Topography: Level
Details
- Parcel number: 0556.0401007.00
Construction
Type & style
- Home type: SingleFamily
- Architectural style: Traditional
- Property subtype: Single Family Residence, Residential
Materials
- Vinyl Siding
- Foundation: Crawl Space
- Roof: Architectural
Condition
- Year built: 1997
Utilities & green energy
- Electric: Photovoltaics Seller Owned
- Sewer: Public Sewer
- Water: Public
- Utilities for property: Cable Available, Underground Utilities
Community & neighborhood
Security
- Security features: Security System Owned, Smoke Detector(s)
Community
- Community features: Street Lights
Location
- Region: Fountain Inn
- Subdivision: Forest Creek
Price history
| Date | Event | Price |
|---|---|---|
| 4/25/2025 | Sold | $272,500+3.8%$173/sqft |
Source: | ||
| 3/25/2025 | Contingent | $262,500$167/sqft |
Source: | ||
| 3/18/2025 | Price change | $262,500-4.5%$167/sqft |
Source: | ||
| 3/6/2025 | Listed for sale | $275,000+139.1%$175/sqft |
Source: | ||
| 6/15/2012 | Sold | $115,000-3.4%$73/sqft |
Source: | ||
Public tax history
| Year | Property taxes | Tax assessment |
|---|---|---|
| 2024 | $1,216 -1.1% | $136,070 |
| 2023 | $1,229 +3.2% | $136,070 |
| 2022 | $1,191 +1% | $136,070 |
Find assessor info on the county website
Neighborhood: 29644
Nearby schools
GreatSchools rating
- 6/10Fountain Inn Elementary SchoolGrades: PK-5Distance: 1.6 mi
- 3/10Bryson Middle SchoolGrades: 6-8Distance: 3.6 mi
- 9/10Hillcrest High SchoolGrades: 9-12Distance: 3.4 mi
Schools provided by the listing agent
- Elementary: Fountain Inn
- Middle: Bryson
- High: Fountain Inn High
Source: Greater Greenville AOR. This data may not be complete. We recommend contacting the local school district to confirm school assignments for this home.
Get a cash offer in 3 minutes
Find out how much your home could sell for in as little as 3 minutes with a no-obligation cash offer.
Estimated market value
$274,500
Get a cash offer in 3 minutes
Find out how much your home could sell for in as little as 3 minutes with a no-obligation cash offer.
Estimated market value
$274,500
