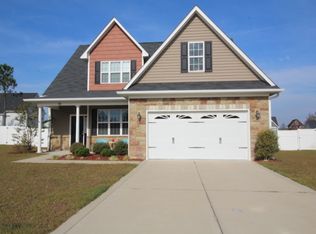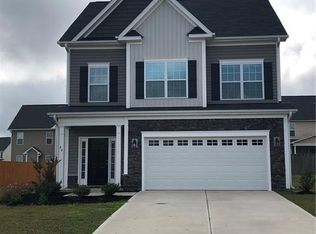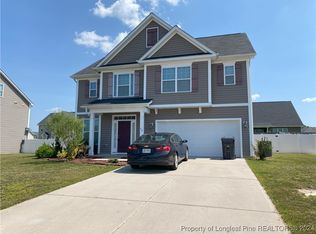Gorgeous home in great neighborhood w/ community pool, park, gym, and clubhouse! Home features 4 bedrooms, 2 and half bathrooms, separate office, formal dining room and breakfast area, and a mudroom. Living room with gas fireplace. Kitchen has granite, tile, stainless steel appliances and bar area. All bedrooms upstairs. Master has large bathroom with garden tub and separate shower. Large lot w/ fence and covered patio. 2 car garage. Minutes from Ft Bragg and shopping, easy access to Raleigh!
This property is off market, which means it's not currently listed for sale or rent on Zillow. This may be different from what's available on other websites or public sources.



