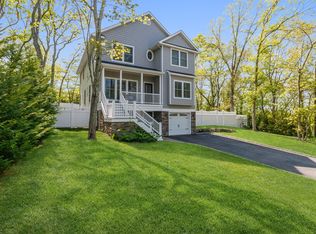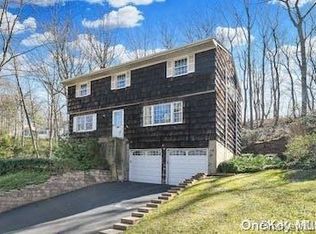Sold for $799,999 on 07/18/25
$799,999
109 Centerport Road, Centerport, NY 11721
2beds
1,400sqft
Single Family Residence, Residential
Built in 1950
0.37 Acres Lot
$821,100 Zestimate®
$571/sqft
$3,229 Estimated rent
Home value
$821,100
$739,000 - $911,000
$3,229/mo
Zestimate® history
Loading...
Owner options
Explore your selling options
What's special
Welcome to your beautiful oasis set back from the street. Totally updated 2 Bedroom Ranch home . Kitchen recently renovated with quartz countertops, New hardwood flooring , Vaulted Living Room Ceiling, Hi-Hats throughout, Custom huge Primary Walk in Closet, Therma-Tru Entry Doors, New French Doors, Upgraded Electric, New Heating and Air Conditioning Systems. New Roof and Gutters, Upgraded Landscaping and Outside Lighting, New PVC Privacy Fence, 5 zone sprinkler system. New Anderson Windows. Absolutely Stunning! Mint!!
Zillow last checked: 8 hours ago
Listing updated: July 18, 2025 at 09:38am
Listed by:
Cheryl M. Ackerman CBR 516-655-6419,
Douglas Elliman Real Estate 516-681-2600
Bought with:
Jennifer Lewis, 10401328031
Signature Premier Properties
Jon David Lenard, 40LE1172510
Signature Premier Properties
Source: OneKey® MLS,MLS#: 849612
Facts & features
Interior
Bedrooms & bathrooms
- Bedrooms: 2
- Bathrooms: 1
- Full bathrooms: 1
Basement
- Description: Walk Out
- Level: Lower
Kitchen
- Description: Beautiful fully renovated Eat In Kitchen with Quartz Countertops, SS Appliances , Living Room with Cathedral Ceiling, Primary Bedroom with Working Fireplace, Huge Walk In Closet, Laundry, 2nd Bedroom and Beautiful Bath.
- Level: First
Heating
- Electric
Cooling
- Central Air
Appliances
- Included: Dishwasher, Dryer, Electric Water Heater, ENERGY STAR Qualified Appliances, Microwave, Refrigerator, Washer
- Laundry: Laundry Room
Features
- First Floor Bedroom, First Floor Full Bath, Cathedral Ceiling(s), Ceiling Fan(s), Eat-in Kitchen, Quartz/Quartzite Counters
- Flooring: Hardwood
- Basement: Walk-Out Access
- Attic: Walkup
- Number of fireplaces: 1
- Fireplace features: Bedroom, Wood Burning
Interior area
- Total structure area: 1,400
- Total interior livable area: 1,400 sqft
Property
Parking
- Parking features: Driveway, Private
- Has uncovered spaces: Yes
Features
- Levels: Two
- Patio & porch: Patio
- Exterior features: Lighting
Lot
- Size: 0.37 Acres
Details
- Parcel number: 0400079000200013000
- Special conditions: None
Construction
Type & style
- Home type: SingleFamily
- Architectural style: Ranch
- Property subtype: Single Family Residence, Residential
Materials
- Brick
Condition
- Year built: 1950
Utilities & green energy
- Sewer: Cesspool
- Water: Public
- Utilities for property: Cable Connected, Electricity Connected, Trash Collection Public, Water Connected
Community & neighborhood
Security
- Security features: Security System
Location
- Region: Centerport
Other
Other facts
- Listing agreement: Exclusive Right To Sell
Price history
| Date | Event | Price |
|---|---|---|
| 7/18/2025 | Sold | $799,999$571/sqft |
Source: | ||
| 7/1/2025 | Pending sale | $799,999$571/sqft |
Source: | ||
| 7/1/2025 | Listed for sale | $799,999$571/sqft |
Source: | ||
| 7/1/2025 | Pending sale | $799,999$571/sqft |
Source: | ||
| 5/19/2025 | Pending sale | $799,999$571/sqft |
Source: | ||
Public tax history
| Year | Property taxes | Tax assessment |
|---|---|---|
| 2024 | -- | $2,300 |
| 2023 | -- | $2,300 |
| 2022 | -- | $2,300 |
Find assessor info on the county website
Neighborhood: 11721
Nearby schools
GreatSchools rating
- NAWashington Drive Primary SchoolGrades: K-2Distance: 0.8 mi
- 7/10Oldfield Middle SchoolGrades: 6-8Distance: 1 mi
- 10/10Harborfields High SchoolGrades: 9-12Distance: 1.3 mi
Schools provided by the listing agent
- Elementary: Thomas J Lahey Elementary School
- Middle: Oldfield Middle School
- High: Harborfields High School
Source: OneKey® MLS. This data may not be complete. We recommend contacting the local school district to confirm school assignments for this home.
Sell for more on Zillow
Get a free Zillow Showcase℠ listing and you could sell for .
$821,100
2% more+ $16,422
With Zillow Showcase(estimated)
$837,522
