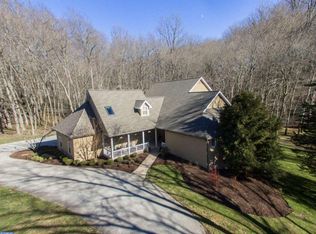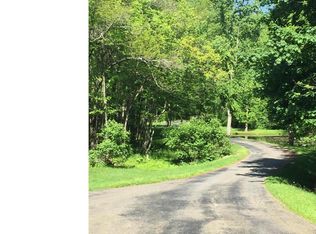Sold for $1,160,000
$1,160,000
109 Center Mill Rd, Chadds Ford, PA 19317
4beds
4,459sqft
Single Family Residence
Built in 1992
5.5 Acres Lot
$1,346,200 Zestimate®
$260/sqft
$4,700 Estimated rent
Home value
$1,346,200
$1.21M - $1.51M
$4,700/mo
Zestimate® history
Loading...
Owner options
Explore your selling options
What's special
Rarely does a home afford the privacy of 5.5 acres in addition to the convenience to Wilmington, West Chester and the Philadelphia airport. This is an Ann Capron designed, Jonathan Builders built custom home for sale by original owner. The first floor has a large sunny living room with wood burning fireplace. The dining room features a herringbone patterned floor and crown moldings and connects to a butler’s pantry with wet bar with beverage refrigerator. Custom kitchen has a large island and carved moldings. There is a Sub Zero refrigerator and Bosch cooktop and dishwasher. Adjacent to the kitchen is a tiled breakfast room that leads to a screened porch and private deck perfect for grilling and entertaining. A tiled mudroom has closets both for utility and coats. Family room has a wood burning fireplace and 3 sets of french doors affording abundant light and views of private rear yard. Main floor guest room has ensuite bath. Upstairs is a carpeted office with an attached cedar closet and laundry room. There are 2 bedrooms with walk in closets. They share a hall bath.The primary suite has a sunny bedroom with wood burning fireplace and tray ceiling. A dressing area and 2 walk in closets adjoin. The primary bath has a large shower and a jacuzzi. There is a bonus room over the garage currently used as a gym. The unfinished basement is large with a high ceiling and has a dedicated closet for wine. There is extensive hardscaping and landscaping designed by Zach Davis. The back of the property has a creek running through it and adjoins a private estate of over 100 acres. This is a special place. Owner is licensed Realtor.
Zillow last checked: 9 hours ago
Listing updated: January 31, 2023 at 05:27am
Listed by:
Betsy P Reinert 302-351-5000,
Long & Foster Real Estate, Inc.
Bought with:
Nicole A Drulik
BHHS Fox & Roach-West Chester
Source: Bright MLS,MLS#: PACT2027362
Facts & features
Interior
Bedrooms & bathrooms
- Bedrooms: 4
- Bathrooms: 4
- Full bathrooms: 3
- 1/2 bathrooms: 1
- Main level bathrooms: 2
- Main level bedrooms: 1
Basement
- Area: 0
Heating
- Forced Air, Heat Pump, Electric
Cooling
- Central Air, Electric
Appliances
- Included: Electric Water Heater
- Laundry: Upper Level, Laundry Room
Features
- Built-in Features, Butlers Pantry, Cedar Closet(s), Chair Railings, Crown Molding, Entry Level Bedroom, Family Room Off Kitchen, Eat-in Kitchen, Pantry, Soaking Tub, Walk-In Closet(s), Wine Storage
- Flooring: Carpet, Ceramic Tile, Hardwood
- Basement: Full,Unfinished
- Number of fireplaces: 3
- Fireplace features: Wood Burning
Interior area
- Total structure area: 5,075
- Total interior livable area: 4,459 sqft
- Finished area above ground: 4,459
- Finished area below ground: 0
Property
Parking
- Total spaces: 2
- Parking features: Garage Faces Side, Inside Entrance, Attached, Driveway, Off Site
- Attached garage spaces: 2
- Has uncovered spaces: Yes
Accessibility
- Accessibility features: None
Features
- Levels: Two
- Stories: 2
- Exterior features: Extensive Hardscape
- Pool features: None
Lot
- Size: 5.50 Acres
Details
- Additional structures: Above Grade, Below Grade
- Parcel number: 6205 0110.0200
- Zoning: RES
- Special conditions: Standard
Construction
Type & style
- Home type: SingleFamily
- Architectural style: Traditional
- Property subtype: Single Family Residence
Materials
- Stucco, Block
- Foundation: Block
- Roof: Architectural Shingle
Condition
- New construction: No
- Year built: 1992
Utilities & green energy
- Sewer: On Site Septic
- Water: Well
Community & neighborhood
Location
- Region: Chadds Ford
- Subdivision: None Available
- Municipality: KENNETT TWP
Other
Other facts
- Listing agreement: Exclusive Right To Sell
- Ownership: Fee Simple
Price history
| Date | Event | Price |
|---|---|---|
| 1/31/2023 | Sold | $1,160,000-5.3%$260/sqft |
Source: | ||
| 12/7/2022 | Pending sale | $1,225,000$275/sqft |
Source: | ||
| 11/26/2022 | Contingent | $1,225,000$275/sqft |
Source: | ||
| 9/7/2022 | Price change | $1,225,000-5%$275/sqft |
Source: | ||
| 7/20/2022 | Listed for sale | $1,289,000$289/sqft |
Source: | ||
Public tax history
| Year | Property taxes | Tax assessment |
|---|---|---|
| 2025 | $19,021 +17.2% | $448,470 +15.2% |
| 2024 | $16,232 +4.3% | $389,250 |
| 2023 | $15,565 +1.3% | $389,250 |
Find assessor info on the county website
Neighborhood: 19317
Nearby schools
GreatSchools rating
- 5/10Greenwood El SchoolGrades: 1-5Distance: 2.5 mi
- 5/10Kennett Middle SchoolGrades: 6-8Distance: 6.5 mi
- 5/10Kennett High SchoolGrades: 9-12Distance: 3.7 mi
Schools provided by the listing agent
- Elementary: Greenwood
- High: Kennett
- District: Kennett Consolidated
Source: Bright MLS. This data may not be complete. We recommend contacting the local school district to confirm school assignments for this home.

Get pre-qualified for a loan
At Zillow Home Loans, we can pre-qualify you in as little as 5 minutes with no impact to your credit score.An equal housing lender. NMLS #10287.

